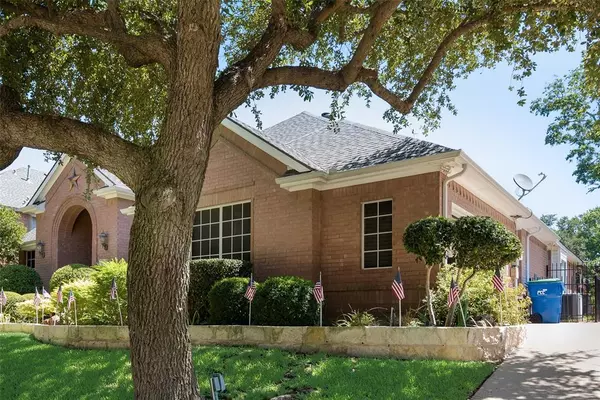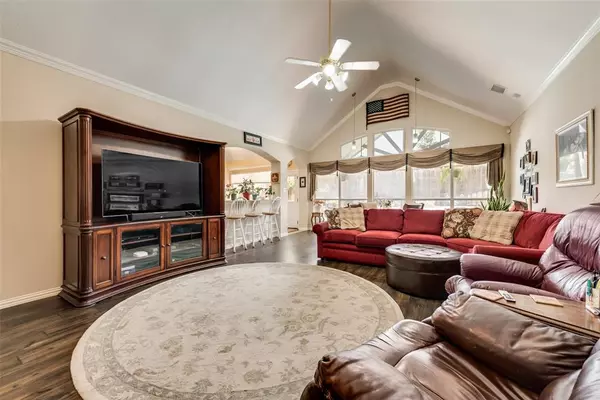$499,999
For more information regarding the value of a property, please contact us for a free consultation.
4 Beds
4 Baths
3,211 SqFt
SOLD DATE : 12/08/2023
Key Details
Property Type Single Family Home
Sub Type Single Family Residence
Listing Status Sold
Purchase Type For Sale
Square Footage 3,211 sqft
Price per Sqft $155
Subdivision Westwood Shores Ph 01
MLS Listing ID 20391090
Sold Date 12/08/23
Style Traditional
Bedrooms 4
Full Baths 3
Half Baths 1
HOA Y/N None
Year Built 1997
Annual Tax Amount $10,866
Lot Size 0.269 Acres
Acres 0.269
Property Description
PRICED BELOW MARKET!! Motivated Sellers will consider all Offers!!! Beautiful home, fantastic floorplan for entertaining and relaxing. Featured a huge entrance leads magnificent lighted heated Pool, Spa and deck, Home has lots of extras, Office on right, on left a separate bdrm could be in-law bdrm with full bath, huge primary bdrm, sitting area, private entrance to deck and pool, split bdrms, ceiling fans through-out, double sided gas fire place, convection micro and oven. 5-burner cooktop, trash compactor, covered cement deck full length of home, Small green space, brick walk-way to pool equipment and gate, concrete pad, security iron gate leads to backyard from driveway and more!! Garage has Safe Room (takes half of garage) and extra off floor storage space. Roof Replaced 9-18-23!! NO HOA!! Frig. washer, dryer, both TV's and Piano remain! Home AS IS!!! Sellers will consider All Offers!! BACK ON MARKET, Inspection was done, copy not shared.Has survey but there were changes made.
Location
State TX
County Dallas
Direction going West, turn left on Westshore Dr. home is on the left OR use your favorite GPS.
Rooms
Dining Room 2
Interior
Interior Features Cable TV Available, Cathedral Ceiling(s), Eat-in Kitchen, High Speed Internet Available, Kitchen Island, Open Floorplan, Pantry, Smart Home System, Walk-In Closet(s), Wired for Data, In-Law Suite Floorplan
Heating Central, Natural Gas
Cooling Central Air, Electric
Flooring Carpet, Ceramic Tile, Wood
Fireplaces Number 1
Fireplaces Type Double Sided, Gas Logs
Appliance Dishwasher, Disposal, Electric Cooktop, Electric Oven, Microwave, Convection Oven, Double Oven, Refrigerator, Warming Drawer
Heat Source Central, Natural Gas
Laundry Gas Dryer Hookup, Utility Room, Full Size W/D Area, Washer Hookup, On Site
Exterior
Exterior Feature Covered Deck, Covered Patio/Porch, Garden(s), Lighting
Garage Spaces 2.0
Fence Fenced, Full, Gate, High Fence, Wood, Wrought Iron
Pool Gunite, Heated, In Ground, Outdoor Pool, Pool Sweep, Pool/Spa Combo, Private
Utilities Available City Sewer, City Water, Concrete, Curbs, Electricity Available, Electricity Connected, Individual Gas Meter, MUD Sewer, MUD Water, Phone Available, Sidewalk, Underground Utilities
Waterfront Description Retaining Wall – Concrete
Roof Type Composition
Parking Type Garage Double Door, Garage Faces Side
Total Parking Spaces 2
Garage Yes
Private Pool 1
Building
Lot Description Interior Lot, Sprinkler System, Subdivision
Story One
Foundation Slab
Level or Stories One
Structure Type Brick,Other
Schools
Elementary Schools Choice Of School
Middle Schools Choice Of School
High Schools Choice Of School
School District Garland Isd
Others
Restrictions Easement(s),Unknown Encumbrance(s),Other
Ownership see agent
Acceptable Financing Cash, Conventional, VA Loan
Listing Terms Cash, Conventional, VA Loan
Financing Cash
Read Less Info
Want to know what your home might be worth? Contact us for a FREE valuation!

Our team is ready to help you sell your home for the highest possible price ASAP

©2024 North Texas Real Estate Information Systems.
Bought with Shelly Seltzer • Ebby Halliday, REALTORS

"My job is to find and attract mastery-based agents to the office, protect the culture, and make sure everyone is happy! "






