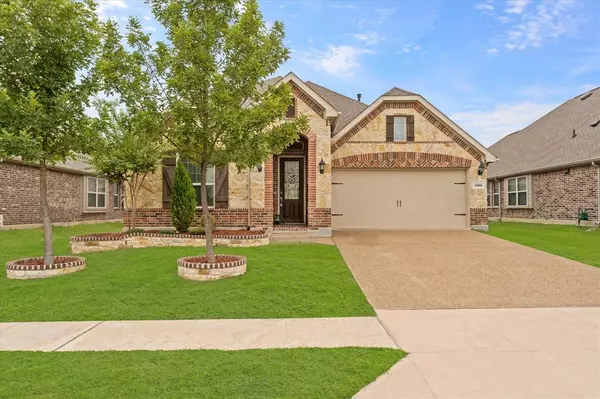$699,000
For more information regarding the value of a property, please contact us for a free consultation.
4 Beds
4 Baths
2,695 SqFt
SOLD DATE : 11/28/2023
Key Details
Property Type Single Family Home
Sub Type Single Family Residence
Listing Status Sold
Purchase Type For Sale
Square Footage 2,695 sqft
Price per Sqft $259
Subdivision Wyndale Meadows Add Ph
MLS Listing ID 20428167
Sold Date 11/28/23
Style Modern Farmhouse,Traditional
Bedrooms 4
Full Baths 3
Half Baths 1
HOA Fees $52/ann
HOA Y/N Mandatory
Year Built 2017
Annual Tax Amount $9,776
Lot Size 6,141 Sqft
Acres 0.141
Property Description
Welcome to your dream home with a POOL! This STUNNING home located in the highly sought-after Wyndale Meadows community has everything you desire! Built by Village builders, this Granbury plan has the perfect layout, from open concept living, large rooms, to perfect amount of bedrooms and baths. On first floor you have master bedroom tucked away with its own luxury bath along with two additional bedrooms with full bath, utility room, and formal dining. Private bedroom with full bath and large game room upstairs, perfect for guests to have their own space. Many upgrades throughout the home from new paint throughout and kitchen cabinets, tankless water heater, hardwood floors, granite countertops, POOL with heater and chiller, pool light feature controlled by an app, artificial turf and putting green in the backyard. Ton of NATURAL LIGHT, this will win your heart! Excellent location with easy access to SRT, shopping, and walking distance to elementary school. This is a MUST SEE!
Location
State TX
County Denton
Direction Use GPS for accurate directions.
Rooms
Dining Room 2
Interior
Interior Features Cable TV Available, Double Vanity, Eat-in Kitchen, Granite Counters, High Speed Internet Available, Kitchen Island, Open Floorplan, Walk-In Closet(s)
Heating Central, Natural Gas
Cooling Central Air, Electric
Flooring Carpet, Tile, Wood
Fireplaces Number 1
Fireplaces Type Decorative, Gas, Living Room
Appliance Built-in Gas Range, Disposal, Gas Oven, Microwave, Tankless Water Heater, Washer
Heat Source Central, Natural Gas
Laundry Electric Dryer Hookup, Utility Room, Washer Hookup
Exterior
Exterior Feature Covered Patio/Porch, Private Yard, Other
Garage Spaces 2.0
Fence Fenced, Privacy, Wood
Pool Gunite, Heated, In Ground, Outdoor Pool, Pool/Spa Combo, Private, Waterfall, Other
Utilities Available City Sewer, City Water
Roof Type Composition
Parking Type Garage Single Door, Driveway, Garage Faces Front
Total Parking Spaces 2
Garage Yes
Private Pool 1
Building
Lot Description Few Trees, Interior Lot, Landscaped, No Backyard Grass, Sprinkler System, Subdivision
Story Two
Foundation Slab
Level or Stories Two
Structure Type Brick,Rock/Stone
Schools
Elementary Schools Independence
Middle Schools Killian
High Schools Hebron
School District Lewisville Isd
Others
Acceptable Financing Cash, Conventional
Listing Terms Cash, Conventional
Financing Conventional
Read Less Info
Want to know what your home might be worth? Contact us for a FREE valuation!

Our team is ready to help you sell your home for the highest possible price ASAP

©2024 North Texas Real Estate Information Systems.
Bought with Jimmy Ahn • Keller Williams Legacy

"My job is to find and attract mastery-based agents to the office, protect the culture, and make sure everyone is happy! "






