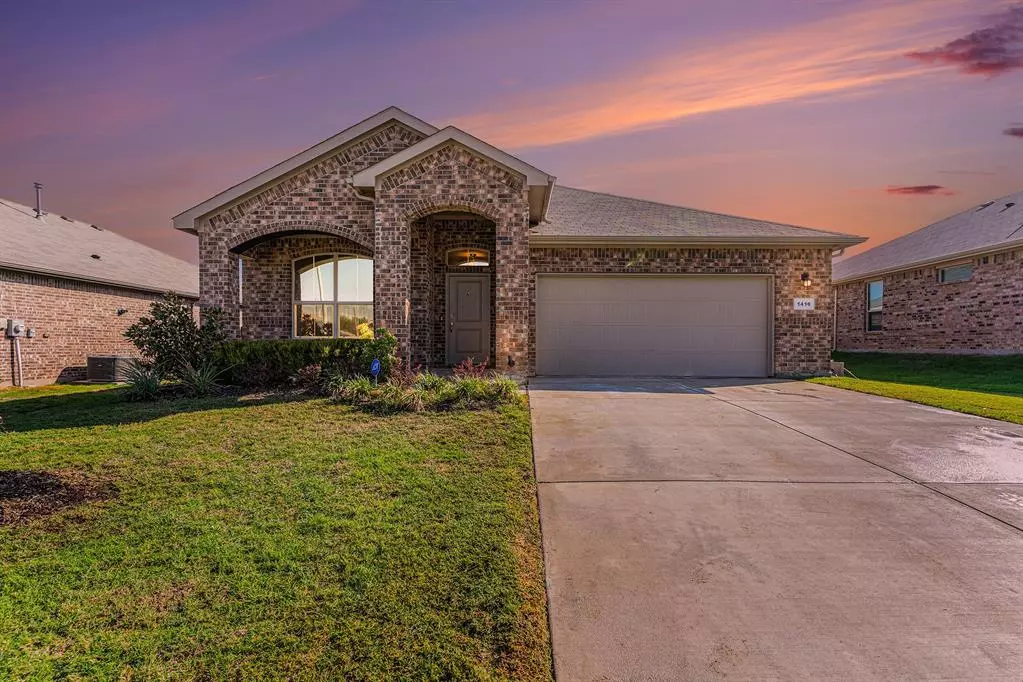$315,000
For more information regarding the value of a property, please contact us for a free consultation.
3 Beds
2 Baths
1,803 SqFt
SOLD DATE : 11/09/2023
Key Details
Property Type Single Family Home
Sub Type Single Family Residence
Listing Status Sold
Purchase Type For Sale
Square Footage 1,803 sqft
Price per Sqft $174
Subdivision Belclaire-Ph Iv
MLS Listing ID 20447892
Sold Date 11/09/23
Bedrooms 3
Full Baths 2
HOA Fees $36/ann
HOA Y/N Mandatory
Year Built 2021
Annual Tax Amount $4,404
Lot Size 7,927 Sqft
Acres 0.182
Property Description
Welcome to your dream home in Belclaire! This spacious & modern 3-bed, 2-bath home offers comfort, style, & a host of amenities that will make everyday living a pleasure. The heart of the home is the stunning kitchen, featuring quartz countertops that gleam with elegance & durability. The same luxurious quartz countertops extend to both bathrooms, providing a cohesive and sophisticated look throughout the home. The main living areas boast wood-look tile flooring, not only adding a touch of warmth but also ensuring easy maintenance and longevity. Soft and plush carpeting in the bedrooms creates a cozy atmosphere, making each bedroom a tranquil retreat. This home also offers the convenience of a dedicated office space, perfect for remote work or study. The large backyard is a haven for outdoor enthusiasts, providing ample space for gardening, entertaining, or simply relaxing under the Texas sun. Within walking distance to Gerard Elem & Smith Intermediate make drop off & pickup a breeze!
Location
State TX
County Johnson
Community Curbs, Fishing, Jogging Path/Bike Path, Playground, Sidewalks
Direction Please use GPS
Rooms
Dining Room 2
Interior
Interior Features Cable TV Available, Decorative Lighting, Eat-in Kitchen, High Speed Internet Available, Kitchen Island, Open Floorplan, Pantry, Walk-In Closet(s)
Heating Central, Electric
Cooling Ceiling Fan(s), Central Air, Electric
Flooring Carpet, Ceramic Tile
Appliance Dishwasher, Disposal, Electric Water Heater, Gas Range, Microwave, Plumbed For Gas in Kitchen, Refrigerator, Tankless Water Heater, Vented Exhaust Fan
Heat Source Central, Electric
Laundry Electric Dryer Hookup, Utility Room, Full Size W/D Area, Washer Hookup
Exterior
Garage Spaces 2.0
Fence Wood
Community Features Curbs, Fishing, Jogging Path/Bike Path, Playground, Sidewalks
Utilities Available Cable Available, City Sewer, City Water, Concrete, Curbs, Electricity Available, Electricity Connected, Phone Available, Sewer Available, Sidewalk
Roof Type Composition
Parking Type Garage Single Door, Covered, Garage, Garage Door Opener, Garage Faces Front
Total Parking Spaces 2
Garage Yes
Building
Lot Description Few Trees, Interior Lot, Landscaped, Lrg. Backyard Grass, Subdivision
Story One
Foundation Slab
Level or Stories One
Schools
Elementary Schools Gerard
Middle Schools Ad Wheat
High Schools Cleburne
School District Cleburne Isd
Others
Ownership Kevin Kieneker & Elizabeth Portz
Acceptable Financing 1031 Exchange, Cash, Conventional, FHA, VA Loan
Listing Terms 1031 Exchange, Cash, Conventional, FHA, VA Loan
Financing FHA
Special Listing Condition Survey Available
Read Less Info
Want to know what your home might be worth? Contact us for a FREE valuation!

Our team is ready to help you sell your home for the highest possible price ASAP

©2024 North Texas Real Estate Information Systems.
Bought with Tammy Melendez • The Melendez Real Estate Group

"My job is to find and attract mastery-based agents to the office, protect the culture, and make sure everyone is happy! "






