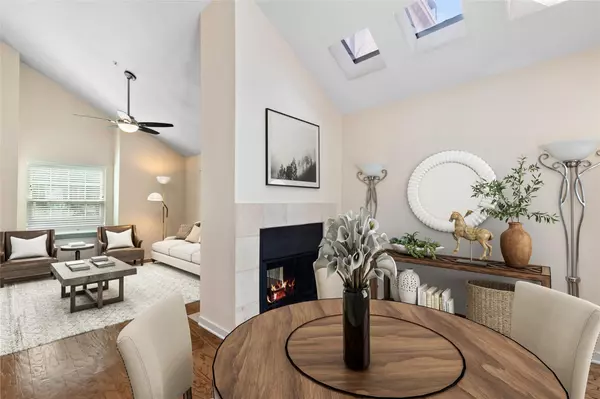$295,000
For more information regarding the value of a property, please contact us for a free consultation.
1 Bed
1 Bath
872 SqFt
SOLD DATE : 08/03/2023
Key Details
Property Type Condo
Sub Type Condominium
Listing Status Sold
Purchase Type For Sale
Square Footage 872 sqft
Price per Sqft $338
Subdivision Parks-Travis Condos
MLS Listing ID 20358461
Sold Date 08/03/23
Style Traditional
Bedrooms 1
Full Baths 1
HOA Fees $295/mo
HOA Y/N Mandatory
Year Built 1985
Annual Tax Amount $6,105
Lot Size 1.240 Acres
Acres 1.24
Property Description
Welcome to The Parks on Travis! This recently updated 1 bed, 1 bath condo offers a fantastic location within walking distance to the Katy Trail and West Village. The gated community with shared garage parking (spaces 80 and 81), provides added security and convenience. Enjoy the affordability of this condo with low HOA dues, while taking advantage of the community pool. Nicely updated kitchen with granite countertops, stainless appliances and breakfast bar. Spacious bedroom and lots of storage space throughout. Relax on the balcony overlooking the pool area and cozy up by the fireplace on chilly nights. Don't miss out on this charming condo that combines comfort, affordability, prime location, and the added benefits of gated access. Two reserved parking spaces (80 and 81). Walk to shopping, entertainment and nearby restaurants!
Location
State TX
County Dallas
Community Community Pool, Gated, Perimeter Fencing
Direction From 75-Central, head west on Fitzhugh Ave, Turn left on Travis. Destination will be on the Right.
Rooms
Dining Room 1
Interior
Interior Features Built-in Features, Cable TV Available, Decorative Lighting, Flat Screen Wiring, High Speed Internet Available, Open Floorplan, Vaulted Ceiling(s)
Heating Central, Electric, Fireplace(s)
Cooling Ceiling Fan(s), Central Air, Electric
Flooring Carpet, Ceramic Tile, Hardwood, Tile
Fireplaces Number 1
Fireplaces Type Decorative, See Through Fireplace, Wood Burning
Appliance Built-in Refrigerator, Dishwasher, Disposal, Electric Oven, Electric Water Heater, Microwave, Convection Oven, Vented Exhaust Fan
Heat Source Central, Electric, Fireplace(s)
Laundry Electric Dryer Hookup, Utility Room, Stacked W/D Area, Washer Hookup
Exterior
Exterior Feature Balcony, Covered Patio/Porch
Garage Spaces 2.0
Fence Gate, Perimeter, Wrought Iron
Pool Fenced, Gunite, In Ground
Community Features Community Pool, Gated, Perimeter Fencing
Utilities Available Cable Available, City Sewer, City Water, Community Mailbox, Electricity Available, Electricity Connected, Master Water Meter, Underground Utilities
Roof Type Composition
Parking Type Garage, Other
Garage Yes
Private Pool 1
Building
Lot Description Few Trees, Landscaped, Level, Sprinkler System
Story One
Foundation Slab
Level or Stories One
Structure Type Brick,Stucco
Schools
Elementary Schools Milam
Middle Schools Rusk
High Schools North Dallas
School District Dallas Isd
Others
Ownership On file
Acceptable Financing Cash, Conventional
Listing Terms Cash, Conventional
Financing Cash
Read Less Info
Want to know what your home might be worth? Contact us for a FREE valuation!

Our team is ready to help you sell your home for the highest possible price ASAP

©2024 North Texas Real Estate Information Systems.
Bought with Bradley Montano • United Real Estate

"My job is to find and attract mastery-based agents to the office, protect the culture, and make sure everyone is happy! "






