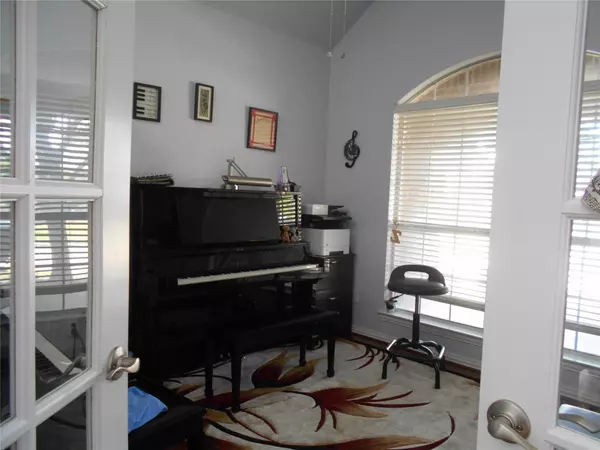$460,000
For more information regarding the value of a property, please contact us for a free consultation.
3 Beds
2 Baths
2,183 SqFt
SOLD DATE : 07/14/2023
Key Details
Property Type Single Family Home
Sub Type Single Family Residence
Listing Status Sold
Purchase Type For Sale
Square Footage 2,183 sqft
Price per Sqft $210
Subdivision Pine Ridge Estates Ph Two
MLS Listing ID 20316513
Sold Date 07/14/23
Style Traditional
Bedrooms 3
Full Baths 2
HOA Fees $45/qua
HOA Y/N Mandatory
Year Built 2000
Lot Size 6,316 Sqft
Acres 0.145
Property Description
Pristine Highland one story home updated in soft neutral colors, solid surface flooring throughout. Hardwood flows from entry into formal dining and family room. Study with French doors. Family room features fireplace, gas logs with polished porcelain tiled surround overlooking large covered patio. The kitchen with breakfast bar boasts granite counter tops, glass tiled backsplash, stainless steel appliances including refrigerator and gas range-2018,micro 2023. White painted cabinets and island along with weathered wood-look porcelain tile floors and large breakfast nook. Private master suite offers dual vanities, framed mirrors, large garden tub and separate shower, walk in closet. Even the garage has been updated with epoxy flooring with garage door opener and sprinkler system control box in 2023. Complete 5 ton HVAC system, 14 seer rating replaced in 2023. Professionally landscaped, landscape lighting, fully sprinklered. Community pool is nearby for owners enjoyment.
Location
State TX
County Collin
Community Community Pool
Direction 121 to Lake Forest Dr in McKinney. North to Eldorado Pkwy, turn west (left) to Woodson which is your second left. Pinyon will be your 3rd street south; turn right. Home located near end of block on your right. Sign in Yard.
Rooms
Dining Room 2
Interior
Interior Features Cable TV Available, Granite Counters, High Speed Internet Available, Kitchen Island, Open Floorplan, Pantry, Vaulted Ceiling(s), Walk-In Closet(s)
Heating Central, Natural Gas
Cooling Ceiling Fan(s), Central Air, Electric
Flooring Laminate, Tile, Wood
Fireplaces Number 1
Fireplaces Type Family Room, Gas, Gas Logs, Gas Starter
Appliance Dishwasher, Disposal, Gas Range, Gas Water Heater, Microwave, Plumbed For Gas in Kitchen, Refrigerator
Heat Source Central, Natural Gas
Exterior
Exterior Feature Covered Patio/Porch, Rain Gutters
Garage Spaces 2.0
Fence Fenced, Wood
Community Features Community Pool
Utilities Available Alley, Cable Available, City Sewer, City Water, Co-op Electric, Individual Gas Meter, Individual Water Meter, Natural Gas Available, Sidewalk, Underground Utilities
Roof Type Composition
Parking Type Garage Single Door, Epoxy Flooring, Garage, Garage Door Opener, Garage Faces Rear, Kitchen Level
Garage Yes
Building
Lot Description Few Trees, Interior Lot, Landscaped, Sprinkler System
Story One
Foundation Slab
Level or Stories One
Structure Type Brick
Schools
Elementary Schools Johnson
Middle Schools Evans
High Schools Mckinney
School District Mckinney Isd
Others
Restrictions Deed,No Smoking,No Sublease,No Waterbeds,Pet Restrictions
Acceptable Financing Cash, Conventional, FHA, VA Loan
Listing Terms Cash, Conventional, FHA, VA Loan
Financing Conventional
Special Listing Condition Deed Restrictions, Survey Available
Read Less Info
Want to know what your home might be worth? Contact us for a FREE valuation!

Our team is ready to help you sell your home for the highest possible price ASAP

©2024 North Texas Real Estate Information Systems.
Bought with Michelle Bentley • Allie Beth Allman & Assoc.

"My job is to find and attract mastery-based agents to the office, protect the culture, and make sure everyone is happy! "






