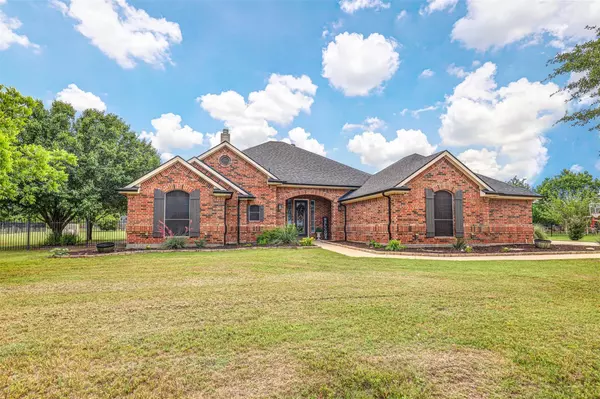$700,000
For more information regarding the value of a property, please contact us for a free consultation.
4 Beds
2 Baths
2,573 SqFt
SOLD DATE : 07/07/2023
Key Details
Property Type Single Family Home
Sub Type Single Family Residence
Listing Status Sold
Purchase Type For Sale
Square Footage 2,573 sqft
Price per Sqft $272
Subdivision Van Zandt Farms Fossil Creek
MLS Listing ID 20329134
Sold Date 07/07/23
Style Traditional
Bedrooms 4
Full Baths 2
HOA Fees $41
HOA Y/N Mandatory
Year Built 2002
Annual Tax Amount $8,187
Lot Size 1.001 Acres
Acres 1.001
Property Description
Gorgeous property with backyard oasis on one acre lot in the highly desired gated community of Van Zandt Farms! This beautiful home features 4 bedrooms, 2 full baths, 3 car garage and extra room for an RV or boat parking! The kitchen boasts granite countertops, ss appliances, an island and a nice open concept to the family room. The primary suite features a gorgeously updated bath with marble countertops, frameless shower and a jetted soaking tub! The backyard is the prime spot for hosting parties or relaxation. Stunning salt-water pool and spa combo, covered patio and pergola and a 25x20 building with electricity. Would make a great home office, man-cave or she-shed. So many possibilities for this space! Great location with easy access to shopping and restaurants. NISD!
Location
State TX
County Tarrant
Direction From Hwy 287, exit Bonds Ranch Rd, West on Bonds Ranch Rd, Right at Van Zandt Farms gate. Left on Maida Vale, right on Brook Green, Left on Round Lane. Sign in yard.
Rooms
Dining Room 2
Interior
Interior Features Cable TV Available, Decorative Lighting, Eat-in Kitchen, Granite Counters, High Speed Internet Available, Kitchen Island, Open Floorplan, Pantry, Vaulted Ceiling(s), Walk-In Closet(s)
Heating Central, Electric, Propane
Cooling Ceiling Fan(s), Central Air, Electric
Flooring Carpet, Ceramic Tile
Fireplaces Number 1
Fireplaces Type Gas, Living Room
Appliance Dishwasher, Disposal, Electric Oven, Gas Cooktop, Microwave, Vented Exhaust Fan
Heat Source Central, Electric, Propane
Laundry Utility Room, Full Size W/D Area
Exterior
Exterior Feature Covered Patio/Porch, Rain Gutters, RV/Boat Parking
Garage Spaces 3.0
Fence Wrought Iron
Pool Cabana, Gunite, In Ground, Pool/Spa Combo, Salt Water, Sport, Water Feature
Utilities Available Aerobic Septic, Asphalt, Co-op Electric, Co-op Water, Electricity Connected, Propane
Roof Type Composition
Parking Type Driveway, Garage, Garage Faces Side, RV Access/Parking, RV Gated
Garage Yes
Private Pool 1
Building
Lot Description Acreage, Few Trees, Interior Lot, Landscaped, Lrg. Backyard Grass, Sprinkler System, Subdivision
Story One
Foundation Slab
Level or Stories One
Structure Type Brick
Schools
Elementary Schools Sonny And Allegra Nance
Middle Schools Leo Adams
High Schools Eaton
School District Northwest Isd
Others
Restrictions Deed
Ownership Nicholas & Kendra Delacoma
Acceptable Financing Cash, Conventional, VA Loan
Listing Terms Cash, Conventional, VA Loan
Financing Conventional
Special Listing Condition Deed Restrictions, Survey Available
Read Less Info
Want to know what your home might be worth? Contact us for a FREE valuation!

Our team is ready to help you sell your home for the highest possible price ASAP

©2024 North Texas Real Estate Information Systems.
Bought with Kristen Mackey • Better Homes and Gardens Real Estate, Winans

"My job is to find and attract mastery-based agents to the office, protect the culture, and make sure everyone is happy! "






