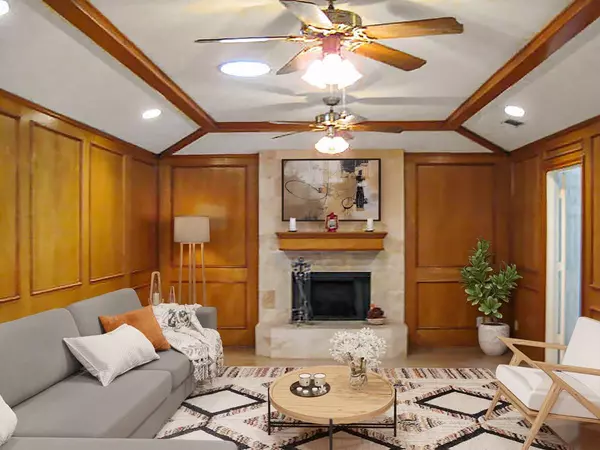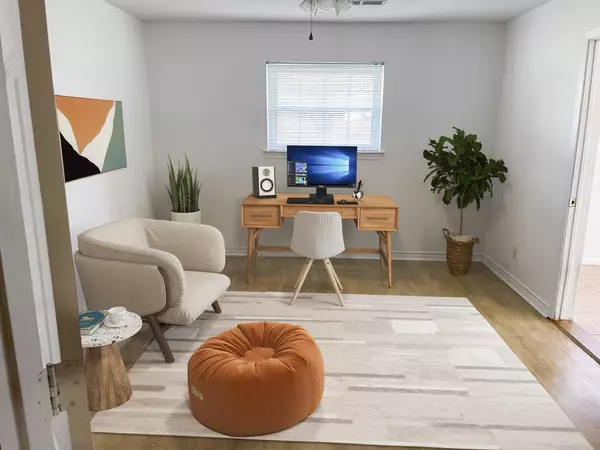$624,900
For more information regarding the value of a property, please contact us for a free consultation.
3 Beds
2 Baths
2,358 SqFt
SOLD DATE : 03/01/2023
Key Details
Property Type Single Family Home
Sub Type Single Family Residence
Listing Status Sold
Purchase Type For Sale
Square Footage 2,358 sqft
Price per Sqft $265
Subdivision Honey Creek Country Estates
MLS Listing ID 20200349
Sold Date 03/01/23
Style Traditional
Bedrooms 3
Full Baths 2
HOA Y/N None
Year Built 1996
Lot Size 2.530 Acres
Acres 2.53
Property Description
Glorious 2300+ sq ft of country living surrounded by nature! Hard to find LARGER acreage close to all Mckinney conveniences! No HOA, outside city limits, NO city taxes! Tons of beautiful trees! 3 BR with office or 4 BR. Private enclosed yard perfect for kids and pets with deck, spa, and putting green! PLUS an extra detached 2 car oversized garage with water that makes a great man cave, she-shed, or work from home office. AND, a separate large carport for equipment or extra-large vehicles ! The kitchen has been updated with granite counters and large island plus counter bar, large separate office, and a large, enclosed porch sunroom of 400 square feet that lets the yard be viewed from kitchen, living, and dining areas ! Master bath has luxury jetted tub and separate large shower. All bedrooms have walk in closets. Large side yard with mature row of trees for more privacy and possibilities! Your oasis awaits!
Location
State TX
County Collin
Direction 75 North, exit FM 543Laud Howell Pky. Stay on FM 543 past Trinity Falls approx. 2 miles around some sharp curves then right on Pecan Place Drive...2nd entrance of Pecan Place Drive.
Rooms
Dining Room 1
Interior
Interior Features Double Vanity, Eat-in Kitchen, Granite Counters, High Speed Internet Available, Kitchen Island, Natural Woodwork, Open Floorplan, Pantry, Vaulted Ceiling(s), Walk-In Closet(s)
Heating Central, Electric, Fireplace(s)
Cooling Ceiling Fan(s), Central Air, Electric
Flooring Ceramic Tile, Luxury Vinyl Plank
Fireplaces Number 1
Fireplaces Type Living Room, Raised Hearth, Wood Burning
Appliance Dishwasher, Disposal, Electric Cooktop, Electric Oven, Microwave, Refrigerator, Tankless Water Heater
Heat Source Central, Electric, Fireplace(s)
Laundry Electric Dryer Hookup, Utility Room, Washer Hookup
Exterior
Exterior Feature Rain Gutters, Lighting, RV/Boat Parking, Other
Garage Spaces 3.0
Carport Spaces 2
Fence Chain Link
Pool Separate Spa/Hot Tub
Utilities Available All Weather Road, Co-op Electric, Co-op Water, Outside City Limits, Septic
Roof Type Asphalt
Parking Type Attached Carport, Concrete, Covered, Detached Carport, Driveway, Garage, Garage Door Opener, Oversized
Garage Yes
Building
Lot Description Acreage, Corner Lot, Landscaped, Lrg. Backyard Grass, Many Trees, Subdivision
Story One
Foundation Slab
Structure Type Brick
Schools
Elementary Schools Naomi Press
Middle Schools Johnson
High Schools Mckinney North
School District Mckinney Isd
Others
Restrictions No Mobile Home
Ownership see agent
Financing Conventional
Special Listing Condition Owner/ Agent
Read Less Info
Want to know what your home might be worth? Contact us for a FREE valuation!

Our team is ready to help you sell your home for the highest possible price ASAP

©2024 North Texas Real Estate Information Systems.
Bought with Courtney Benson • Coldwell Banker Realty Plano

"My job is to find and attract mastery-based agents to the office, protect the culture, and make sure everyone is happy! "






