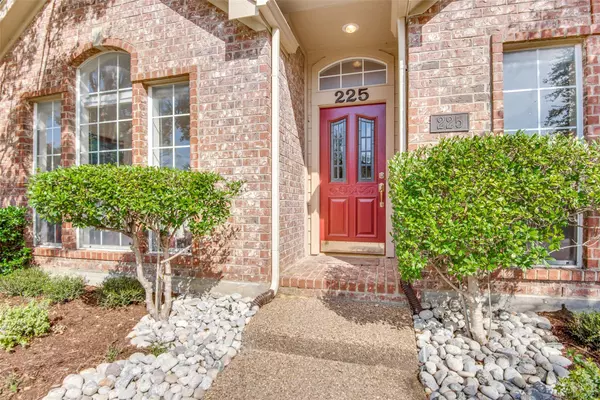$420,000
For more information regarding the value of a property, please contact us for a free consultation.
3 Beds
2 Baths
1,682 SqFt
SOLD DATE : 02/28/2023
Key Details
Property Type Single Family Home
Sub Type Single Family Residence
Listing Status Sold
Purchase Type For Sale
Square Footage 1,682 sqft
Price per Sqft $249
Subdivision Beacon Hill Village Ph B
MLS Listing ID 20199397
Sold Date 02/28/23
Style Traditional
Bedrooms 3
Full Baths 2
HOA Fees $94/ann
HOA Y/N Mandatory
Year Built 1993
Annual Tax Amount $8,972
Lot Size 3,920 Sqft
Acres 0.09
Lot Dimensions 42 x 100
Property Description
Cute, well-maintained home in the Beacon Hill Village subdivision of Valley Ranch. Open-concept living with the living area, the dining area, and the kitchen forming a large family area for everyone to gather. The gas fireplace serves the family living area and also the owner's suite. In addition to the fireplace, the owner's suite features dual vanities, a separate shower, jetted tub, a large walk-in closet, and access to the deck outside. The secondary bedrooms are split. This home has lots of natural light. Valley Ranch has easy access to almost everything. DFW Airport, Hwy 635, Hwy 114, Hwy 35, PGB Tollway, lots of shopping, lots of restaurants, and the Toyota Music Factory are all just minutes away.
Location
State TX
County Dallas
Direction From I-635 go north on MacArthur Blvd. Turn right (east) on Ranch Trail. Turn right (south) on Valley Ranch Parkway. Turn right (west) on Wellington. House will be on the right.
Rooms
Dining Room 1
Interior
Interior Features Cable TV Available, High Speed Internet Available, Tile Counters, Walk-In Closet(s)
Heating Central, Fireplace(s), Natural Gas
Cooling Ceiling Fan(s), Central Air, Electric
Flooring Carpet, Laminate, Tile
Fireplaces Number 1
Fireplaces Type Den, Gas, Gas Logs, Glass Doors, Master Bedroom
Appliance Dishwasher, Disposal, Electric Cooktop, Electric Oven, Microwave
Heat Source Central, Fireplace(s), Natural Gas
Laundry Electric Dryer Hookup, In Kitchen, Full Size W/D Area, Washer Hookup
Exterior
Exterior Feature Rain Gutters
Garage Spaces 2.0
Fence Wood
Utilities Available Alley, Cable Available, City Sewer, City Water, Concrete, Curbs, Electricity Available, Individual Gas Meter, Individual Water Meter, Natural Gas Available, Sidewalk
Roof Type Composition
Parking Type 2-Car Single Doors, Alley Access, Concrete, Garage Door Opener, Garage Faces Rear
Garage Yes
Building
Lot Description Interior Lot, Landscaped, Sprinkler System, Subdivision, Zero Lot Line
Story One
Foundation Slab
Structure Type Brick,Wood
Schools
Elementary Schools Landry
School District Carrollton-Farmers Branch Isd
Others
Ownership See tax
Acceptable Financing Cash, Conventional, FHA, VA Loan
Listing Terms Cash, Conventional, FHA, VA Loan
Financing Conventional
Read Less Info
Want to know what your home might be worth? Contact us for a FREE valuation!

Our team is ready to help you sell your home for the highest possible price ASAP

©2024 North Texas Real Estate Information Systems.
Bought with Christy Sloan • 24:15 Realty

"My job is to find and attract mastery-based agents to the office, protect the culture, and make sure everyone is happy! "






