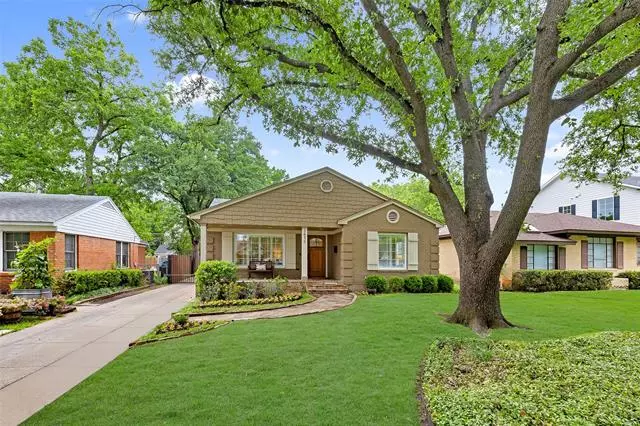$1,190,000
For more information regarding the value of a property, please contact us for a free consultation.
3 Beds
2 Baths
2,187 SqFt
SOLD DATE : 05/25/2022
Key Details
Property Type Single Family Home
Sub Type Single Family Residence
Listing Status Sold
Purchase Type For Sale
Square Footage 2,187 sqft
Price per Sqft $544
Subdivision Idlewild Acres Sec 04
MLS Listing ID 20053477
Sold Date 05/25/22
Bedrooms 3
Full Baths 2
HOA Y/N None
Year Built 1949
Annual Tax Amount $20,283
Lot Size 7,492 Sqft
Acres 0.172
Lot Dimensions 150x50
Property Description
Tucked away on a quiet, tree-lined Devonshire street, this home is walkable to Inwood Village. You will feel right at home when you find yourself in the spacious living room and then guided effortlessly throughout the rest of the entertainment space, all highlighted by hardwood floors and natural light through plantation shutters. You will next find yourself in the gourmet kitchen fitted with marble countertops, custom cabinetry and top-of-the-line appliances opening up to the family room with vaulted ceilings, the perfect place to gather around the gas fireplace. Outside, a covered patio overlooks the backyard fenced in for plenty of privacy, play set included. Back inside, each bedroom has its own walk-in closet, with the primary suite offering vaulted ceilings, tons of space to spread out and two walk-in closets. Its spa-like ensuite is fitted with soaker tub, glass-enclosed shower and oversized dual-sink vanity. Dont let this one pass you by!
Location
State TX
County Dallas
Direction West on Lovers, North on Preston Park Drive, Right on Amherst, home will be on Left
Rooms
Dining Room 1
Interior
Interior Features Double Vanity, Kitchen Island, Open Floorplan, Pantry, Vaulted Ceiling(s)
Heating Central
Cooling Central Air, Electric
Flooring Travertine Stone, Wood
Fireplaces Number 1
Fireplaces Type Gas Logs
Appliance Dishwasher
Heat Source Central
Laundry Utility Room, Full Size W/D Area
Exterior
Garage Spaces 2.0
Fence Wood
Utilities Available City Sewer, City Water
Roof Type Composition
Parking Type 2-Car Single Doors, Driveway, Electric Gate
Garage Yes
Building
Story One
Foundation Pillar/Post/Pier
Structure Type Brick
Schools
School District Dallas Isd
Others
Ownership See Agent
Acceptable Financing Cash, Conventional
Listing Terms Cash, Conventional
Financing Cash
Read Less Info
Want to know what your home might be worth? Contact us for a FREE valuation!

Our team is ready to help you sell your home for the highest possible price ASAP

©2024 North Texas Real Estate Information Systems.
Bought with Susan Shannon • Allie Beth Allman & Assoc.

"My job is to find and attract mastery-based agents to the office, protect the culture, and make sure everyone is happy! "






