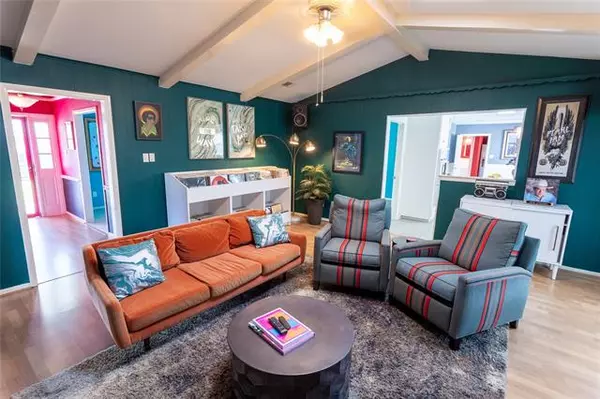$360,000
For more information regarding the value of a property, please contact us for a free consultation.
4 Beds
3 Baths
2,383 SqFt
SOLD DATE : 05/20/2022
Key Details
Property Type Single Family Home
Sub Type Single Family Residence
Listing Status Sold
Purchase Type For Sale
Square Footage 2,383 sqft
Price per Sqft $151
Subdivision South Hills Add
MLS Listing ID 20044066
Sold Date 05/20/22
Style Mid-Century Modern,Ranch
Bedrooms 4
Full Baths 2
Half Baths 1
HOA Y/N None
Year Built 1971
Annual Tax Amount $6,034
Lot Size 0.258 Acres
Acres 0.258
Property Description
A classic, Ranch-style home with a Pop Art twist! Come check out this colorful interior with 4 bedrooms (2 of which are Master Suites) and 2.5 bathrooms. The exterior is a dream with a perfectly maintained lawn, clean hedges and well-established annual flowers. The backyard is spacious with a beautiful, mature Mimosa tree overlooking your new pool! This home has been thoughtfully renovated over it's lifetime and is ready for it's next owner to put their stamp on it. Buyer to confirm taxes and schools.
Location
State TX
County Tarrant
Community Curbs, Playground
Direction From I-35, take Alta Mesa Dr West 3 miles to Vega Dr. Turn Right on Vega, turn right on Lawndale Ave. The home is on your left.From I-20, exit Woodway going South. Turn Left on Lawndale. The home is on your left.
Rooms
Dining Room 2
Interior
Interior Features Built-in Features, Cable TV Available, Eat-in Kitchen, Granite Counters, High Speed Internet Available, Paneling, Vaulted Ceiling(s), Walk-In Closet(s)
Heating Central, Natural Gas
Cooling Ceiling Fan(s), Central Air
Flooring Carpet, Ceramic Tile, Combination, Laminate, Simulated Wood, Tile
Fireplaces Number 1
Fireplaces Type Brick, Family Room, Gas, Living Room, Masonry
Equipment Irrigation Equipment
Appliance Dishwasher, Disposal, Electric Cooktop, Electric Oven, Ice Maker, Double Oven, Plumbed for Ice Maker, Refrigerator
Heat Source Central, Natural Gas
Laundry Electric Dryer Hookup, Utility Room, Full Size W/D Area
Exterior
Exterior Feature Awning(s)
Garage Spaces 2.0
Fence Wood
Pool In Ground, Outdoor Pool, Pool/Spa Combo, Private, Pump, Separate Spa/Hot Tub
Community Features Curbs, Playground
Utilities Available All Weather Road, Asphalt, City Sewer, City Water, Curbs, Electricity Connected, Phone Available, Sewer Available
Roof Type Composition
Parking Type 2-Car Single Doors, Concrete, Driveway, Garage, Garage Door Opener, Garage Faces Front, On Street
Garage Yes
Private Pool 1
Building
Lot Description Landscaped, Lrg. Backyard Grass, Sprinkler System
Story One
Foundation Slab
Structure Type Brick,Concrete
Schools
School District Fort Worth Isd
Others
Ownership Shannon Mitchell
Acceptable Financing Cash, Contact Agent, Conventional, FHA, Not Assumable, VA Loan
Listing Terms Cash, Contact Agent, Conventional, FHA, Not Assumable, VA Loan
Financing Conventional
Special Listing Condition Agent Related to Owner
Read Less Info
Want to know what your home might be worth? Contact us for a FREE valuation!

Our team is ready to help you sell your home for the highest possible price ASAP

©2024 North Texas Real Estate Information Systems.
Bought with Cole Barker • RE/MAX Trinity

"My job is to find and attract mastery-based agents to the office, protect the culture, and make sure everyone is happy! "






