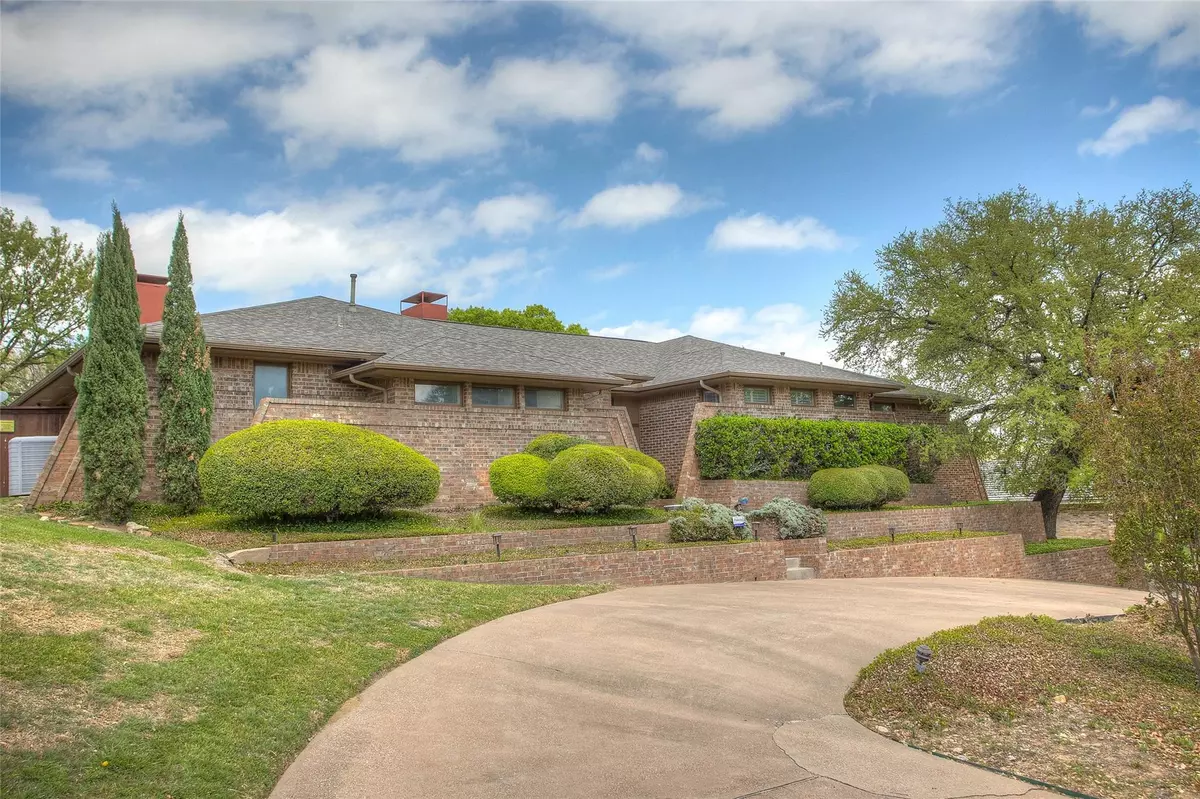$899,999
For more information regarding the value of a property, please contact us for a free consultation.
4 Beds
5 Baths
4,309 SqFt
SOLD DATE : 07/29/2022
Key Details
Property Type Single Family Home
Sub Type Single Family Residence
Listing Status Sold
Purchase Type For Sale
Square Footage 4,309 sqft
Price per Sqft $208
Subdivision Mont Del Estates Add
MLS Listing ID 20030149
Sold Date 07/29/22
Style Contemporary/Modern
Bedrooms 4
Full Baths 3
Half Baths 2
HOA Y/N None
Year Built 1976
Annual Tax Amount $11,643
Lot Size 0.493 Acres
Acres 0.493
Property Description
Contemporary 4 bedroom, 5 bath custom pool home on one half acre in Mont Del Estates, located minutes from Trinity Valley School, Fort Worth Country Day, the Trinity Trail, and a variety of shopping at Waterside and Clearfork. On a friendly cul-de-sac street, the home has three separate living spaces, along with a primary suite with a sitting area, large fireplace, and four walk in closets. There is a second primary guest suite with bath and walk in closet. A flexible and large open kitchen and living area with fireplace provides room for entertaining or family life with a wall of north facing windows opening into the private backyard with views of the pool. There are also two additional bedrooms with a shared bath. The home has a spacious three car garage with a shop area, a dumbwaiter to bring groceries up from the garage, and a separate storage workout room.
Location
State TX
County Tarrant
Direction 183 to Crossland, South on Crosslands, Right on Crosslands Ct
Rooms
Dining Room 2
Interior
Interior Features Built-in Features, Built-in Wine Cooler, Cable TV Available, Cathedral Ceiling(s), Chandelier, Decorative Lighting, Double Vanity, Dumbwaiter, Eat-in Kitchen, Flat Screen Wiring, Granite Counters, High Speed Internet Available, Kitchen Island, Multiple Staircases, Natural Woodwork, Open Floorplan, Sound System Wiring, Vaulted Ceiling(s), Walk-In Closet(s)
Heating Central, Electric, Zoned
Cooling Ceiling Fan(s), Central Air, Electric, Zoned
Flooring Carpet, Ceramic Tile, Hardwood, Tile
Fireplaces Number 3
Fireplaces Type Bedroom, Blower Fan, Brick, Dining Room, Double Sided, Family Room, Gas Logs, Heatilator, Living Room, Master Bedroom, Stone
Appliance Dishwasher, Disposal, Electric Oven, Gas Cooktop, Plumbed for Ice Maker, Refrigerator, Tankless Water Heater, Trash Compactor
Heat Source Central, Electric, Zoned
Laundry Electric Dryer Hookup, Gas Dryer Hookup, Utility Room, Full Size W/D Area, Washer Hookup
Exterior
Exterior Feature Dog Run
Garage Spaces 3.0
Fence Wood
Pool In Ground, Outdoor Pool, Pool Sweep, Private
Utilities Available City Sewer, City Water, Curbs
Roof Type Composition
Parking Type Garage, Garage Door Opener, Garage Faces Side
Garage Yes
Private Pool 1
Building
Lot Description Few Trees, Landscaped, Lrg. Backyard Grass, Sprinkler System
Story One and One Half
Foundation Slab
Structure Type Brick
Schools
School District Fort Worth Isd
Others
Restrictions No Known Restriction(s)
Ownership of record
Acceptable Financing Cash, Conventional
Listing Terms Cash, Conventional
Financing Conventional
Read Less Info
Want to know what your home might be worth? Contact us for a FREE valuation!

Our team is ready to help you sell your home for the highest possible price ASAP

©2024 North Texas Real Estate Information Systems.
Bought with Non-Mls Member • NON MLS

"My job is to find and attract mastery-based agents to the office, protect the culture, and make sure everyone is happy! "






