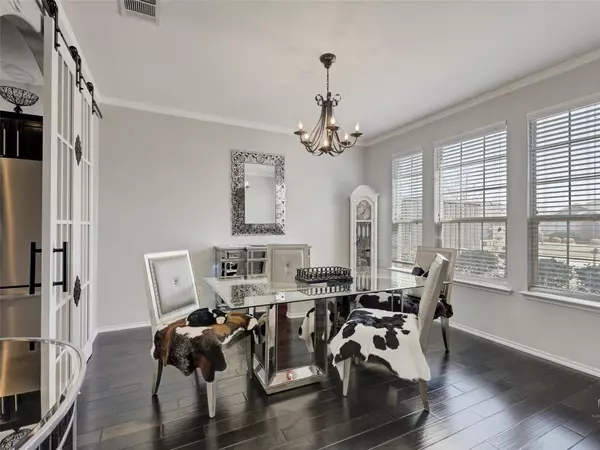$357,000
For more information regarding the value of a property, please contact us for a free consultation.
4 Beds
3 Baths
2,476 SqFt
SOLD DATE : 05/20/2021
Key Details
Property Type Single Family Home
Sub Type Single Family Residence
Listing Status Sold
Purchase Type For Sale
Square Footage 2,476 sqft
Price per Sqft $144
Subdivision Glenbrooke Estates Ph 2A
MLS Listing ID 14571034
Sold Date 05/20/21
Bedrooms 4
Full Baths 2
Half Baths 1
HOA Fees $33/ann
HOA Y/N Mandatory
Total Fin. Sqft 2476
Year Built 2012
Annual Tax Amount $6,199
Lot Size 8,668 Sqft
Acres 0.199
Property Description
Glamorous home on a premium oversized canal view lot with an oversized 3 car garage! This floor plan was specifically built here to maximize the lot to its very highest and best use! Luxury kitchen w stainless steel appliances, designer accents, granite counter tops, custom light fixtures thru out. New Roof, Radiant barrier roof decking, low e vinyl windows and epoxy coated garage flooring. Large custom outdoor covered patio with views of canal fountain. Master bedroom is downstairs but currently being used as a sitting room. Multipurpose Media game room with added windows to maximize views of canal, premium sound system, stereo receiver in wall speakers and sub will stay with the home!
Location
State TX
County Denton
Direction GPS
Rooms
Dining Room 2
Interior
Interior Features Cable TV Available, Decorative Lighting, Flat Screen Wiring, High Speed Internet Available, Sound System Wiring, Vaulted Ceiling(s)
Heating Central, Electric
Cooling Ceiling Fan(s), Central Air, Electric
Flooring Carpet, Vinyl, Wood
Fireplaces Number 1
Fireplaces Type Gas Starter
Appliance Dishwasher, Disposal, Electric Cooktop, Microwave, Plumbed for Ice Maker
Heat Source Central, Electric
Laundry Full Size W/D Area
Exterior
Exterior Feature Covered Patio/Porch, Rain Gutters
Garage Spaces 3.0
Fence Metal, Wood
Utilities Available City Sewer, City Water, Sidewalk
Roof Type Composition
Parking Type Epoxy Flooring, Garage Door Opener, Garage Faces Front, Oversized
Garage Yes
Building
Lot Description Few Trees, Interior Lot, Irregular Lot, Landscaped, Lrg. Backyard Grass, Sprinkler System, Subdivision, Water/Lake View
Story Two
Foundation Slab
Structure Type Brick
Schools
Elementary Schools Savannah
Middle Schools Navo
High Schools Ray Braswell
School District Denton Isd
Others
Ownership Of Record
Acceptable Financing Conventional, FHA, VA Loan
Listing Terms Conventional, FHA, VA Loan
Financing Conventional
Read Less Info
Want to know what your home might be worth? Contact us for a FREE valuation!

Our team is ready to help you sell your home for the highest possible price ASAP

©2024 North Texas Real Estate Information Systems.
Bought with Brad Benat • EXP REALTY

"My job is to find and attract mastery-based agents to the office, protect the culture, and make sure everyone is happy! "






