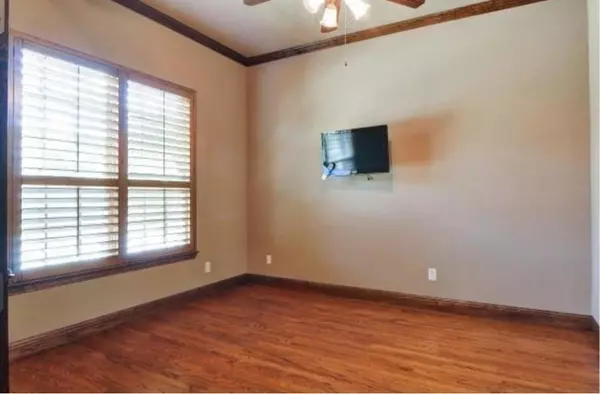$510,000
For more information regarding the value of a property, please contact us for a free consultation.
4 Beds
4 Baths
3,314 SqFt
SOLD DATE : 03/06/2020
Key Details
Property Type Single Family Home
Sub Type Single Family Residence
Listing Status Sold
Purchase Type For Sale
Square Footage 3,314 sqft
Price per Sqft $153
Subdivision La Villita Ph 1D
MLS Listing ID 14071606
Sold Date 03/06/20
Style Traditional
Bedrooms 4
Full Baths 3
Half Baths 1
HOA Fees $51/ann
HOA Y/N Mandatory
Total Fin. Sqft 3314
Year Built 2009
Annual Tax Amount $18,206
Lot Size 5,880 Sqft
Acres 0.135
Property Description
Spacious 4+ beds x 3.5 baths 2-story Las Colinas home. TWO bedrooms downstairs: multi-purpose study-bedroom-bonus room w French doors & master bed-bath w stand-in shower, jacuzzi tub, water closet, walk-in closet. Mahogany floors, carpet bedrooms, plantation wood shutters, in-floor safe. Dining room, eat-in kitchen, granite countertops, stainless steel appliances, wood cabinetry. Upstairs 3 beds x 2 baths, family-rec room, computer alcove-workstation. Soundproof bi-level media room. Bulletproof automatic gate fence & garage parks 4-5 vehicles in rear, backyard w covered patio, arbor, outdoor lighting. 2 hi-tech security systems, 24hr HOA patrol. 1 minute walk to La Villita Elementary. Move-in Ready!
Location
State TX
County Dallas
Community Community Sprinkler, Perimeter Fencing
Direction From US-75 S, take I-635 W to E LBJ Fwy. Exit 29, Valley View. Left on Valley View Ln. Left I-635 Service Rd. Right on E LBJ Fwy. Right on Camino Lago. Left on San Benito.
Rooms
Dining Room 2
Interior
Interior Features Cable TV Available, Decorative Lighting, Flat Screen Wiring, High Speed Internet Available, Loft, Sound System Wiring, Vaulted Ceiling(s)
Heating Zoned
Cooling Ceiling Fan(s), Central Air, Electric, Gas, Zoned
Flooring Carpet, Ceramic Tile, Wood
Fireplaces Number 1
Fireplaces Type Gas Logs, Gas Starter, Stone
Equipment Satellite Dish
Appliance Dishwasher, Disposal, Double Oven, Electric Oven, Gas Cooktop, Microwave, Plumbed For Gas in Kitchen, Plumbed for Ice Maker, Vented Exhaust Fan, Electric Water Heater, Gas Water Heater
Heat Source Zoned
Laundry Electric Dryer Hookup, Full Size W/D Area, Washer Hookup
Exterior
Exterior Feature Covered Patio/Porch, Lighting
Garage Spaces 2.0
Carport Spaces 2
Fence Gate, Metal, Wood
Community Features Community Sprinkler, Perimeter Fencing
Utilities Available Alley, City Sewer, City Water, Concrete, Curbs, Individual Gas Meter, Individual Water Meter, Sidewalk
Roof Type Concrete,Slate,Tile
Parking Type Garage Door Opener, Garage, Garage Faces Rear, Other
Garage Yes
Building
Lot Description Few Trees, Interior Lot, Landscaped, Sprinkler System, Subdivision
Story Two
Foundation Slab
Level or Stories Two
Structure Type Concrete,Stucco
Schools
Elementary Schools La Villita
Middle Schools Bush
High Schools Ranchview
School District Carrollton-Farmers Branch Isd
Others
Restrictions No Known Restriction(s),None
Ownership Contact Agent
Acceptable Financing Cash, Not Assumable
Listing Terms Cash, Not Assumable
Financing Conventional
Read Less Info
Want to know what your home might be worth? Contact us for a FREE valuation!

Our team is ready to help you sell your home for the highest possible price ASAP

©2024 North Texas Real Estate Information Systems.
Bought with Amanda Nichols • RE/MAX Associates of Arlington

"My job is to find and attract mastery-based agents to the office, protect the culture, and make sure everyone is happy! "






