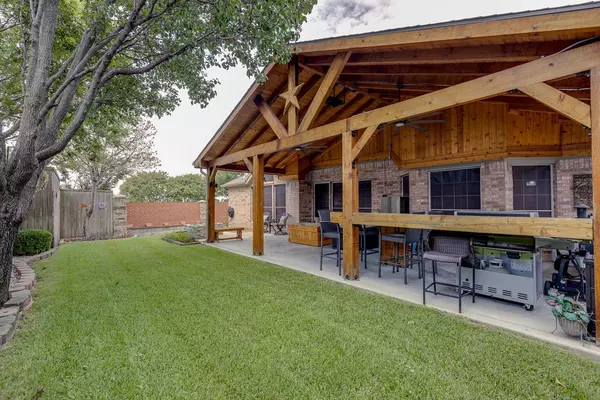$395,000
For more information regarding the value of a property, please contact us for a free consultation.
4 Beds
2 Baths
2,230 SqFt
SOLD DATE : 12/30/2022
Key Details
Property Type Single Family Home
Sub Type Single Family Residence
Listing Status Sold
Purchase Type For Sale
Square Footage 2,230 sqft
Price per Sqft $177
Subdivision Waterview Ph 05B
MLS Listing ID 20162530
Sold Date 12/30/22
Style Traditional
Bedrooms 4
Full Baths 2
HOA Fees $56/ann
HOA Y/N Mandatory
Year Built 2000
Annual Tax Amount $6,516
Lot Size 8,319 Sqft
Acres 0.191
Property Description
MOTIVATED SELLER, Buyer Financing Fell Through, looking for the next great owner. Immaculately kept home in the very desirable Waterview master planned community. Located at the end of a cul-de-sac you could not ask for a better location. This meticulously maintained home will wow you from the moment you step out of your car, you will not find a more taken care of house in the neighborhood. If the home doesn't wow you enough step outside into the custom oversized back patio, with plenty of room to entertain, let the kids play, or to relax and watch your favorite programming. Right when you walk in the home you will be met with updated flooring and paint, the list goes on with updated countertops, painted cabinets, and a beautiful gas fireplace with blower to warm your home and create a comforting ambiance during the cold winter nights. The updates are endless in this home, see full list in the supplements. Come take a look today, this is a rare find.
Location
State TX
County Dallas
Community Community Pool, Curbs, Park, Playground, Sidewalks, Other
Direction Right on Troon, End of the Cul-de-sac on the left
Rooms
Dining Room 2
Interior
Interior Features Cable TV Available, Decorative Lighting, Eat-in Kitchen, Granite Counters, High Speed Internet Available, Kitchen Island, Open Floorplan, Pantry, Walk-In Closet(s)
Heating Central, Fireplace(s)
Cooling Ceiling Fan(s), Central Air, Electric
Flooring Carpet, Tile, Travertine Stone
Fireplaces Number 1
Fireplaces Type Gas, Living Room
Appliance Dishwasher, Disposal, Electric Oven, Gas Cooktop, Gas Water Heater, Microwave, Plumbed For Gas in Kitchen
Heat Source Central, Fireplace(s)
Laundry Electric Dryer Hookup, Utility Room, Full Size W/D Area
Exterior
Exterior Feature Covered Patio/Porch, Dog Run, Fire Pit, Lighting
Garage Spaces 2.0
Fence Brick, Wood
Community Features Community Pool, Curbs, Park, Playground, Sidewalks, Other
Utilities Available City Sewer, City Water, Curbs, Electricity Available, Individual Gas Meter
Roof Type Composition
Parking Type Covered, Driveway, Garage, Garage Door Opener, Garage Faces Front, On Site
Garage Yes
Building
Lot Description Corner Lot, Cul-De-Sac, Few Trees, Landscaped, Sprinkler System
Story One
Foundation Slab
Structure Type Brick,Rock/Stone
Schools
School District Garland Isd
Others
Restrictions Deed,Other
Ownership Ricky & Arleen Knapp
Acceptable Financing Cash, Conventional, FHA, Lease Back, VA Loan
Listing Terms Cash, Conventional, FHA, Lease Back, VA Loan
Financing Conventional
Read Less Info
Want to know what your home might be worth? Contact us for a FREE valuation!

Our team is ready to help you sell your home for the highest possible price ASAP

©2024 North Texas Real Estate Information Systems.
Bought with Ingo Hagemann • Texas Ally Real Estate Group

"My job is to find and attract mastery-based agents to the office, protect the culture, and make sure everyone is happy! "






