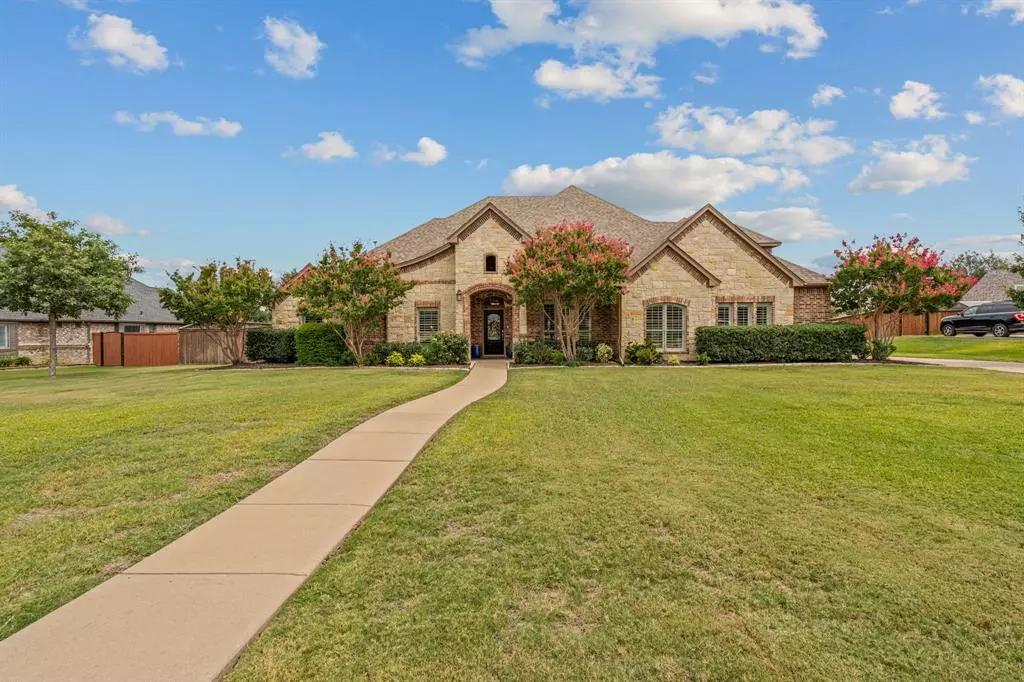
4 Beds
3 Baths
3,481 SqFt
4 Beds
3 Baths
3,481 SqFt
Key Details
Property Type Single Family Home
Sub Type Single Family Residence
Listing Status Pending
Purchase Type For Sale
Square Footage 3,481 sqft
Price per Sqft $234
Subdivision Ashmore Farms Add
MLS Listing ID 20684478
Style Traditional
Bedrooms 4
Full Baths 3
HOA Fees $240/ann
HOA Y/N Mandatory
Year Built 2004
Annual Tax Amount $11,634
Lot Size 0.500 Acres
Acres 0.5
Property Description
Location
State TX
County Tarrant
Direction Hwy 156 to Ashmore Farms
Rooms
Dining Room 2
Interior
Interior Features Cable TV Available, Decorative Lighting, Double Vanity, Eat-in Kitchen, Granite Counters, High Speed Internet Available, Open Floorplan, Pantry, Smart Home System, Walk-In Closet(s)
Heating Central, Electric, Fireplace(s)
Cooling Attic Fan, Ceiling Fan(s), Central Air, Electric
Flooring Carpet, Tile, Wood
Fireplaces Number 1
Fireplaces Type Decorative, Gas Logs, Gas Starter, Stone
Appliance Dishwasher, Disposal, Electric Cooktop
Heat Source Central, Electric, Fireplace(s)
Laundry Electric Dryer Hookup, Utility Room, Full Size W/D Area, Washer Hookup
Exterior
Exterior Feature Attached Grill, Covered Patio/Porch, Lighting, Outdoor Kitchen, Outdoor Living Center, Private Yard
Garage Spaces 3.0
Fence Wood
Pool Gunite, In Ground, Water Feature
Utilities Available City Sewer, City Water
Roof Type Composition
Parking Type Driveway, Garage
Total Parking Spaces 3
Garage Yes
Private Pool 1
Building
Lot Description Interior Lot, Landscaped, Lrg. Backyard Grass, Sprinkler System
Story One and One Half
Foundation Slab
Level or Stories One and One Half
Structure Type Rock/Stone
Schools
Elementary Schools Haslet
Middle Schools Wilson
High Schools Eaton
School District Northwest Isd
Others
Ownership See docs
Acceptable Financing Cash, Conventional, FHA, VA Loan
Listing Terms Cash, Conventional, FHA, VA Loan


"My job is to find and attract mastery-based agents to the office, protect the culture, and make sure everyone is happy! "






