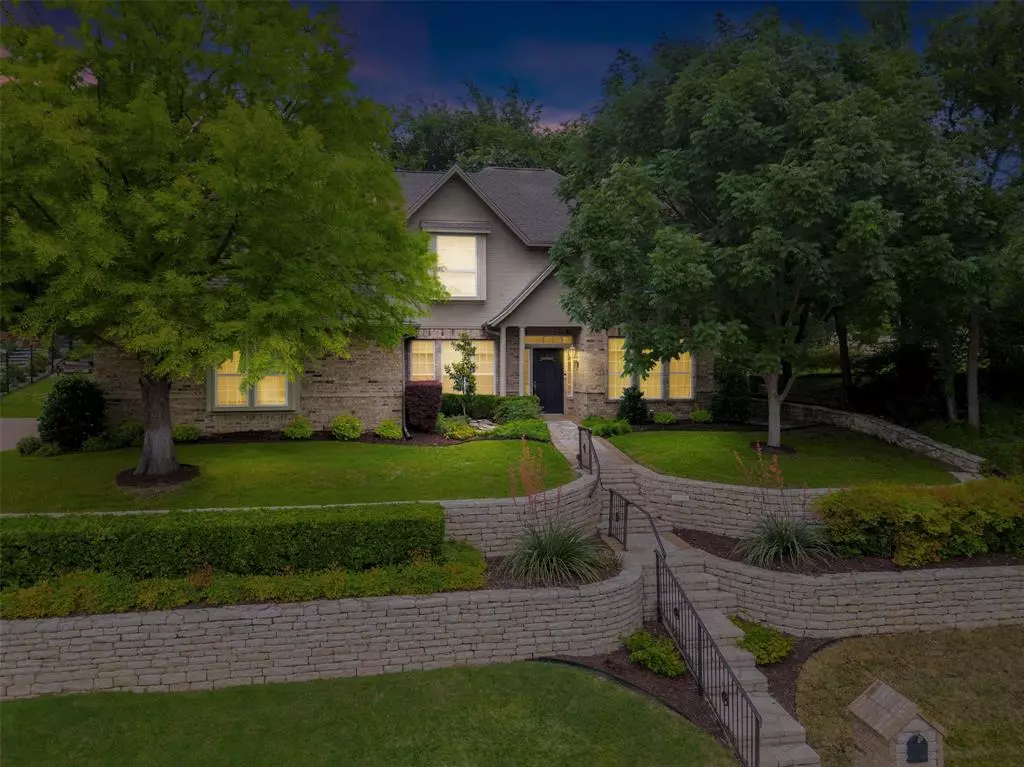
4 Beds
4 Baths
3,305 SqFt
4 Beds
4 Baths
3,305 SqFt
Key Details
Property Type Single Family Home
Sub Type Single Family Residence
Listing Status Active
Purchase Type For Sale
Square Footage 3,305 sqft
Price per Sqft $235
Subdivision Ridglea Crest Add
MLS Listing ID 20607426
Style Traditional
Bedrooms 4
Full Baths 3
Half Baths 1
HOA Y/N None
Year Built 2000
Annual Tax Amount $13,972
Lot Size 0.306 Acres
Acres 0.306
Lot Dimensions 90'x125'x93'x106'
Property Description
Location
State TX
County Tarrant
Direction Camp Bowie to Edgehill. Turn onto Edgehill heading southeast toward Ridglea Country Club Golf Course. turn right onto Shadow Dr. Proceed approx. .06 miles to 4217 Shadow Dr. on your left.
Rooms
Dining Room 2
Interior
Interior Features Cable TV Available, Cathedral Ceiling(s), Decorative Lighting, Double Vanity, Eat-in Kitchen, Flat Screen Wiring, High Speed Internet Available, Natural Woodwork, Open Floorplan, Pantry, Sound System Wiring, Vaulted Ceiling(s), Walk-In Closet(s), Wired for Data
Heating Central, Fireplace(s), Natural Gas
Cooling Ceiling Fan(s), Central Air, Electric
Flooring Carpet, Tile, Wood
Fireplaces Number 1
Fireplaces Type Family Room, Gas Logs
Appliance Dishwasher, Disposal, Electric Oven, Gas Cooktop, Gas Water Heater, Microwave, Plumbed For Gas in Kitchen
Heat Source Central, Fireplace(s), Natural Gas
Laundry Electric Dryer Hookup, Utility Room, Full Size W/D Area, Washer Hookup
Exterior
Exterior Feature Rain Gutters, Lighting
Garage Spaces 2.0
Fence Back Yard, Chain Link, Wood, Wrought Iron
Utilities Available Cable Available, City Sewer, City Water, Concrete, Curbs, Electricity Connected, Individual Gas Meter, Individual Water Meter, Phone Available, Underground Utilities
Roof Type Composition
Parking Type Garage, Garage Door Opener, Garage Faces Side, Garage Single Door, Inside Entrance, Kitchen Level, Lighted, Open
Total Parking Spaces 2
Garage Yes
Building
Lot Description Few Trees, Hilly, Interior Lot, Landscaped, Sprinkler System, Steep Slope, Subdivision
Story Two
Foundation Slab
Level or Stories Two
Structure Type Brick,Rock/Stone,Siding,Wood
Schools
Elementary Schools Ridgleahil
Middle Schools Monnig
High Schools Arlngtnhts
School District Fort Worth Isd
Others
Ownership OF RECORD
Acceptable Financing Cash, Conventional
Listing Terms Cash, Conventional
Special Listing Condition Owner/ Agent


"My job is to find and attract mastery-based agents to the office, protect the culture, and make sure everyone is happy! "






