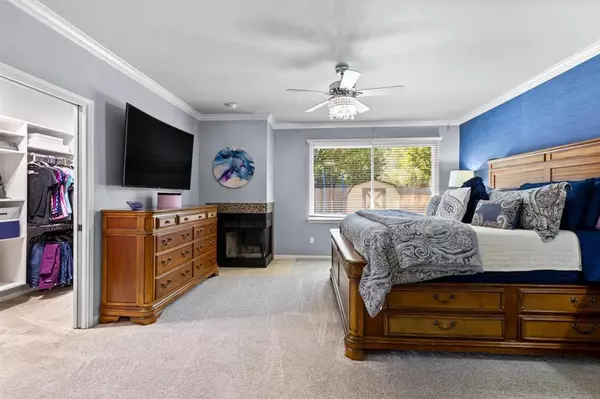$635,000
For more information regarding the value of a property, please contact us for a free consultation.
4 Beds
3 Baths
2,856 SqFt
SOLD DATE : 09/05/2024
Key Details
Property Type Single Family Home
Sub Type Single Family Residence
Listing Status Sold
Purchase Type For Sale
Square Footage 2,856 sqft
Price per Sqft $222
Subdivision Glade Crossing 1A & 1B
MLS Listing ID 20655866
Sold Date 09/05/24
Bedrooms 4
Full Baths 2
Half Baths 1
HOA Fees $5/ann
HOA Y/N Voluntary
Year Built 1987
Annual Tax Amount $7,946
Lot Size 7,840 Sqft
Acres 0.18
Property Description
ONE YR MEMBERSHIP TO GRAPEVINE REC! ALL MAJOR WORK IS DONE! WINDOWS + HVAC 2022. COSMETIC REFRESH in last 3 years: new light fixt, c-fans, hardware, designer paints. ROOF = 5 YRS OLD! You can tell this home is cool. Primary suite down, 3 Beds + Gameroom + Laundry upstairs. 3 Living Areas with hard floors (engineered wood & tile) in the important areas downstairs, high-end carpet in bedrooms. Bright central living has TALL SCRAPED CEILINGS + adjacent dining offers A LOT OF SPACE for furniture layout. Kitchen has SS APPS + XL GRANITE ISLAND (elec cooktop) + DOUBLE PATIO DOORS with views to SCREENED-IN PORCH. This kitchen-nook-den layout is mom-approved! Tucked away primary has FP + spa-retreat bath + deep closet + custom wardrobe organizer + tornado-safe cubby hole! OUTDOOR REHAB: new exterior trim pieces + fresh paint, added new concrete for BBQ grill system. ALL ELECTRIC SMART HOME + E-CAR CHARGER. Ideal location: GES, comm pool, stores, groceries, food, ET & trails.
Location
State TX
County Tarrant
Community Park
Direction Ideal South Grapevine close to everything! From 121, east on Hall Johnson around the curve to Hughes Rd. (Grapevine Elementary). East (left) on Hughes to Chadourne Ct. Sign in yard, front door faces east. 0.20 miles to Pleasant Glade community pool (inc in Rec membership) and elem school.
Rooms
Dining Room 2
Interior
Interior Features Decorative Lighting, Eat-in Kitchen, Flat Screen Wiring, Granite Counters, High Speed Internet Available, Kitchen Island, Loft, Pantry, Smart Home System, Walk-In Closet(s)
Heating Central
Cooling Ceiling Fan(s), Central Air
Flooring Carpet, Simulated Wood, Tile
Fireplaces Number 2
Fireplaces Type Wood Burning
Appliance Dishwasher, Disposal, Electric Cooktop, Electric Oven, Microwave
Heat Source Central
Laundry Electric Dryer Hookup, Utility Room, Full Size W/D Area
Exterior
Exterior Feature Barbecue, Covered Patio/Porch, Garden(s), Rain Gutters, Lighting, Outdoor Kitchen, Private Yard
Garage Spaces 2.0
Fence Back Yard, Wood
Community Features Park
Utilities Available City Sewer, City Water, Individual Water Meter
Roof Type Composition
Total Parking Spaces 2
Garage Yes
Building
Lot Description Interior Lot, Landscaped, Sprinkler System, Subdivision
Story Two
Foundation Slab
Level or Stories Two
Schools
Elementary Schools Grapevine
Middle Schools Heritage
High Schools Colleyville Heritage
School District Grapevine-Colleyville Isd
Others
Ownership George T & Pamela Lovelace, Susan Keojampa
Acceptable Financing Cash, Conventional, FHA, VA Loan
Listing Terms Cash, Conventional, FHA, VA Loan
Financing Conventional
Read Less Info
Want to know what your home might be worth? Contact us for a FREE valuation!

Our team is ready to help you sell your home for the highest possible price ASAP

©2024 North Texas Real Estate Information Systems.
Bought with John Schepps • Keller Williams Realty

"My job is to find and attract mastery-based agents to the office, protect the culture, and make sure everyone is happy! "






