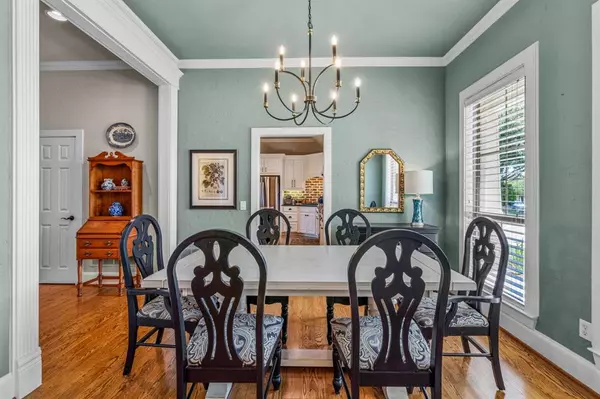$949,900
For more information regarding the value of a property, please contact us for a free consultation.
4 Beds
3 Baths
2,969 SqFt
SOLD DATE : 06/03/2024
Key Details
Property Type Single Family Home
Sub Type Single Family Residence
Listing Status Sold
Purchase Type For Sale
Square Footage 2,969 sqft
Price per Sqft $319
Subdivision The Hills Of Argyle Ph I
MLS Listing ID 20597625
Sold Date 06/03/24
Style Modern Farmhouse
Bedrooms 4
Full Baths 3
HOA Fees $28
HOA Y/N Mandatory
Year Built 2001
Annual Tax Amount $10,873
Lot Size 1.033 Acres
Acres 1.033
Lot Dimensions 150.4x296.83x151.04x302.77
Property Description
Built by award-winning Noble Classic Homes, this beautiful one-story custom home is located in The Hills of Argyle and the sought-after Argyle ISD. Completely updated with 4 bedrooms, 3 full baths and 2 living areas, this home offers many extras with stained-glass front door, custom cabinetry and built-ins, hardwood flooring, shiplap feature walls, custom lighting and so much more. Custom countertops throughout include leathered granite in the kitchen and quartz in the baths. The spacious owner's suite features hardwood floors and a lovely spa-like bath with marble tile flooring, a large shower and soaking tub. Enjoy the serene outdoor views and natural light with large windows throughout. Relax on your front porch or delight in the privacy of a large covered patio with brick fireplace in the backyard. Built to be wheelchair friendly, this home has wide hallways and 3 ft interior doors that allow easy access and an open feel, barrier-free access at all exterior doors and more.
Location
State TX
County Denton
Direction From Hwy 377 in Argyle, go east on Brush Creek Rd, then left into The Hill of Argyle. Wickwood Court is the first right. From Hwy 1830 in Argyle, go west on Brush Creek Road, then right into The Hills of Argyle, Wickwood is the first right. 1804 Wickwood is on the right side of the street.
Rooms
Dining Room 1
Interior
Interior Features Built-in Features, Cable TV Available, Chandelier, Decorative Lighting, Double Vanity, Eat-in Kitchen, Flat Screen Wiring, Granite Counters, High Speed Internet Available, Kitchen Island, Open Floorplan, Pantry, Sound System Wiring, Walk-In Closet(s), Wired for Data
Heating Central, Natural Gas
Cooling Attic Fan, Ceiling Fan(s), Central Air, Multi Units, Zoned
Fireplaces Number 2
Fireplaces Type Brick, Family Room, Freestanding, Gas, Gas Logs, Kitchen, Masonry, Outside, Wood Burning
Appliance Dishwasher, Disposal, Dryer, Electric Oven, Gas Cooktop, Gas Water Heater, Microwave, Double Oven, Plumbed For Gas in Kitchen, Refrigerator, Vented Exhaust Fan, Washer
Heat Source Central, Natural Gas
Exterior
Exterior Feature Covered Patio/Porch, Fire Pit, Gas Grill, Rain Gutters, Lighting, Private Yard
Garage Spaces 3.0
Fence Partial, Wrought Iron
Utilities Available Cable Available, City Water, Electricity Connected, Individual Gas Meter, Phone Available, Septic
Total Parking Spaces 3
Garage Yes
Building
Lot Description Acreage, Cul-De-Sac, Few Trees, Landscaped
Story One
Level or Stories One
Structure Type Brick,Fiber Cement
Schools
Elementary Schools Hilltop
Middle Schools Argyle
High Schools Argyle
School District Argyle Isd
Others
Ownership Judith Fulkerson
Acceptable Financing Cash, Conventional, Not Assumable
Listing Terms Cash, Conventional, Not Assumable
Financing VA
Read Less Info
Want to know what your home might be worth? Contact us for a FREE valuation!

Our team is ready to help you sell your home for the highest possible price ASAP

©2024 North Texas Real Estate Information Systems.
Bought with Billy Bishop • Coldwell Banker Realty

"My job is to find and attract mastery-based agents to the office, protect the culture, and make sure everyone is happy! "






