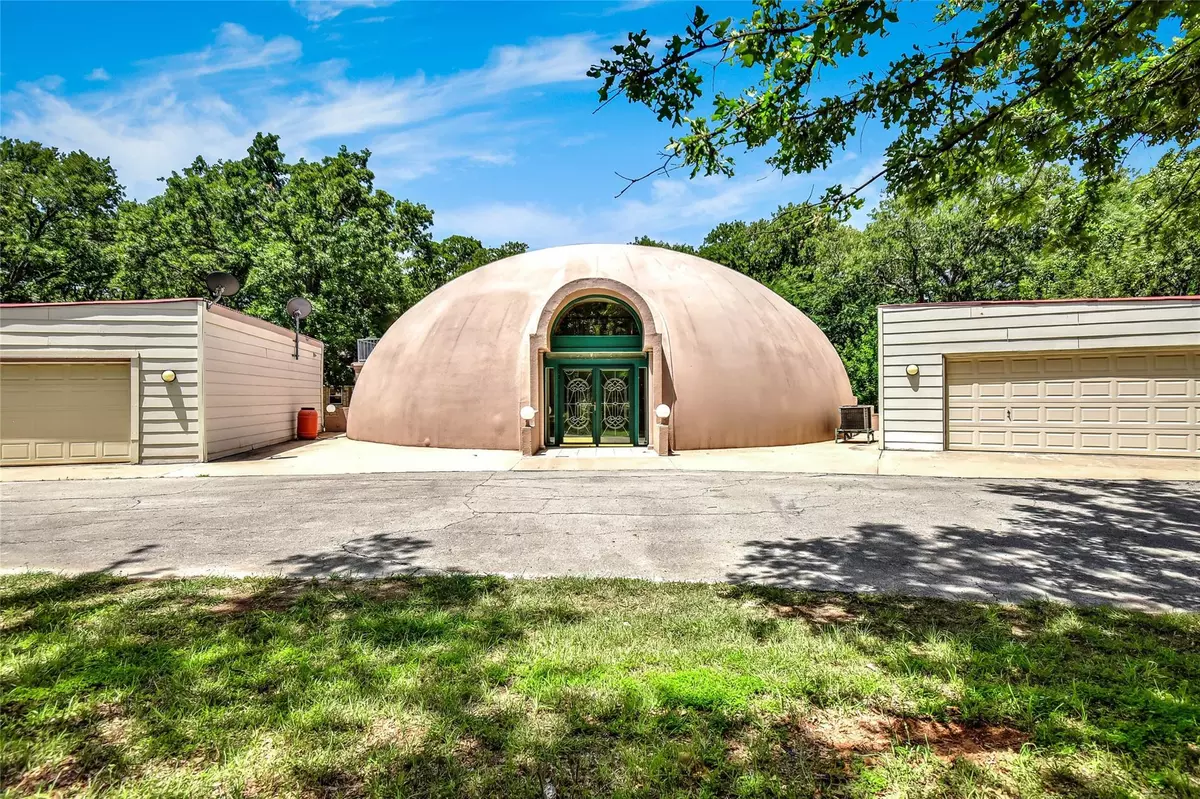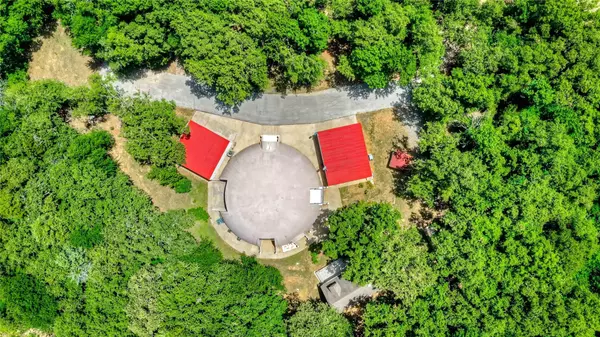$429,000
For more information regarding the value of a property, please contact us for a free consultation.
3 Beds
3 Baths
2,013 SqFt
SOLD DATE : 02/21/2023
Key Details
Property Type Single Family Home
Sub Type Single Family Residence
Listing Status Sold
Purchase Type For Sale
Square Footage 2,013 sqft
Price per Sqft $213
Subdivision Martha H Harris & Hrs A-G0525
MLS Listing ID 20086262
Sold Date 02/21/23
Style Geo/Dome
Bedrooms 3
Full Baths 2
Half Baths 1
HOA Y/N None
Year Built 2000
Lot Size 3.650 Acres
Acres 3.65
Property Description
This unique property has so much to offer! Property needs some updating and finish-out work to bring it to it's full potential. If you love nature and living self-sufficiently, this is a naturalist's retreat!!! The main concrete dome house has an open floor plan with large windows and double doors for lots of natural light! This home has 3 bedrooms and 2.5 baths. There is also a 640 sq ft, 2 bedroom, 2 bath furnished guest house on the property that has been used as a short term rental in the past. The refrigerator, washer and dryer stay! The master bedroom has an ensuite bath that has been roughed in but needs the plumbing finished and hooked up, then it will be 3.5 baths. In one of the garages, there is a large walk-in refrigerator. Fruit trees, well water with water filter and softener, and greenhouse on this 3.65 acre property. Bring your lake toys and enjoy the peace and quiet, close to Mill Creek Marina.
Location
State TX
County Grayson
Direction From Sherman take Hwy 75 N to FM 120. Turn left on FM 120 and go 5 miles to Locust Rd. Turn left on Locust Rd and go 1.6 miles to Mill Creek Rd. Turn right on Mill Creek and go 1.1 miles. Turn left onto Deer Crossing Dr. Home is on the right. Sign in yard.
Rooms
Dining Room 1
Interior
Interior Features Decorative Lighting, Granite Counters, Kitchen Island, Multiple Staircases, Open Floorplan, Pantry, Walk-In Closet(s)
Heating Central
Cooling Central Air
Flooring Carpet, Ceramic Tile, Laminate
Appliance Commercial Grade Range, Commercial Grade Vent, Dishwasher, Dryer, Electric Cooktop, Convection Oven, Refrigerator, Vented Exhaust Fan, Washer, Water Filter, Water Purifier
Heat Source Central
Laundry Electric Dryer Hookup, Utility Room, Full Size W/D Area, Washer Hookup
Exterior
Exterior Feature Balcony, Rain Barrel/Cistern(s), Storm Cellar
Garage Spaces 4.0
Utilities Available Electricity Connected, Outside City Limits, Septic, Well
Roof Type Concrete
Garage Yes
Building
Lot Description Acreage, Lrg. Backyard Grass, Many Trees
Story Two
Foundation Slab
Structure Type Concrete
Schools
School District Pottsboro Isd
Others
Ownership Douglas Crowell, Exec 4 Estate of Margaret Lawson
Acceptable Financing Cash, Conventional
Listing Terms Cash, Conventional
Financing Conventional
Special Listing Condition Aerial Photo
Read Less Info
Want to know what your home might be worth? Contact us for a FREE valuation!

Our team is ready to help you sell your home for the highest possible price ASAP

©2024 North Texas Real Estate Information Systems.
Bought with Shelia Lora • ERA Steve Cook & Co, REALTORS

"My job is to find and attract mastery-based agents to the office, protect the culture, and make sure everyone is happy! "






