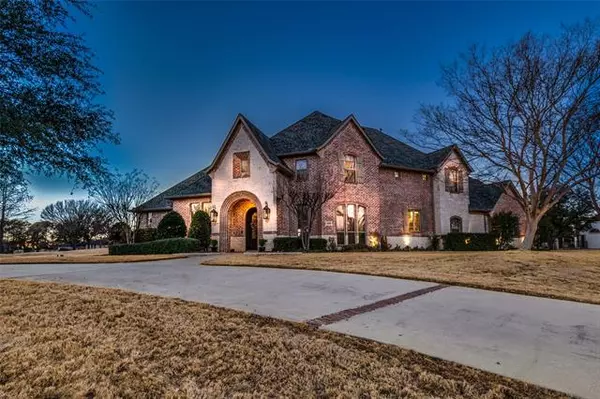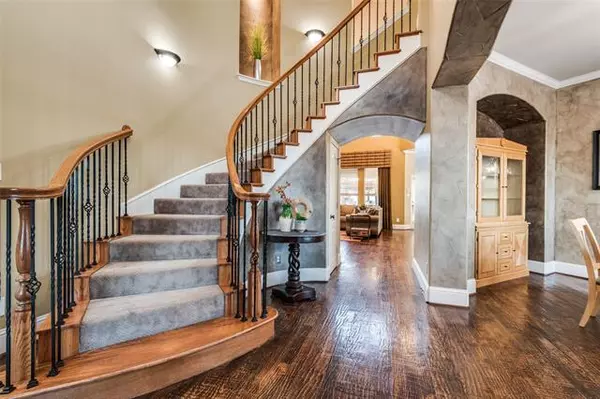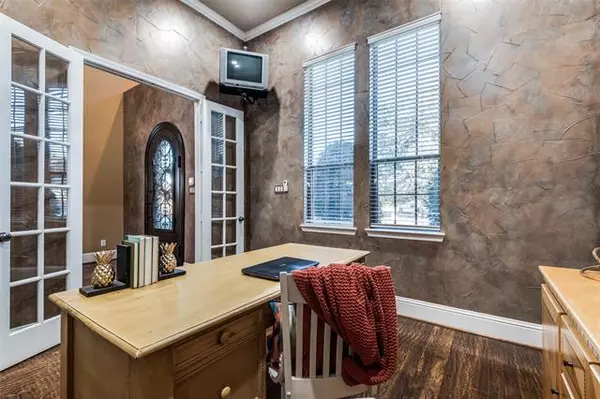$1,040,000
For more information regarding the value of a property, please contact us for a free consultation.
5 Beds
5 Baths
4,208 SqFt
SOLD DATE : 03/18/2022
Key Details
Property Type Single Family Home
Sub Type Single Family Residence
Listing Status Sold
Purchase Type For Sale
Square Footage 4,208 sqft
Price per Sqft $247
Subdivision Estates At Copper Canyon
MLS Listing ID 14760728
Sold Date 03/18/22
Style Traditional
Bedrooms 5
Full Baths 4
Half Baths 1
HOA Fees $116/ann
HOA Y/N Mandatory
Total Fin. Sqft 4208
Year Built 2002
Lot Size 1.005 Acres
Acres 1.005
Property Description
MULTIPLE OFFERS RECEIVED,ALL OFFERS TO BE SUBMITTED BEFORE 12 NOON SUNDAY FEB. 27TH.Run don't walk to this dignified custom estate on over 1 acre,with circle drive.Resort style backyard,beach entry heated diving pool, outdoor living, sep cabana w fireplace, extended covered patio.3 car oversize garage w custom cabinetry,epoxy floor.Hand Forged front door leads you to exceptional millwork and majestic fxtrs,features.Grand staircase in frnt,2nd staircase from media to kit,Theater style tiered media rm.Gamerm w Juliet Balcony.Lg secondary bedrms with builtins.Kit boasts exotic granite,SS appliances,Wolff gas cooktop,double ovens w convection.Furniture style cabinetry,Lux Master Ensuite,flr to ceiling custom closet
Location
State TX
County Denton
Community Gated, Greenbelt
Direction West on 407-Justin turn right on Jernigan Road, left on Mahogany Road. Please use gate code shared by Showing time to get in community gate. The Estate will be on your right. Park in circle drive to enter front door.
Rooms
Dining Room 2
Interior
Interior Features Cable TV Available, Central Vacuum, Decorative Lighting, Dry Bar, Flat Screen Wiring, High Speed Internet Available, Multiple Staircases, Sound System Wiring, Vaulted Ceiling(s), Other
Heating Central, Natural Gas, Zoned
Cooling Ceiling Fan(s), Central Air, Electric, Zoned
Flooring Carpet, Ceramic Tile, Wood
Fireplaces Number 2
Fireplaces Type Brick, Gas Logs, Gas Starter, Stone
Appliance Built-in Refrigerator, Commercial Grade Range, Commercial Grade Vent, Dishwasher, Disposal, Electric Oven, Gas Cooktop, Ice Maker, Microwave, Convection Oven, Double Oven, Plumbed For Gas in Kitchen, Plumbed for Ice Maker, Gas Water Heater
Heat Source Central, Natural Gas, Zoned
Laundry Electric Dryer Hookup, Laundry Chute, Full Size W/D Area, Washer Hookup
Exterior
Exterior Feature Covered Deck, Covered Patio/Porch, Fire Pit, Garden(s), Rain Gutters, Lighting, Outdoor Living Center, Storage
Garage Spaces 3.0
Fence Metal, Rock/Stone, Wood, Wrought Iron
Pool Cabana, Diving Board, Gunite, Heated, In Ground, Pool Sweep, Pool/Spa Combo, Salt Water, Water Feature, Other
Community Features Gated, Greenbelt
Utilities Available Aerobic Septic, City Water, Concrete, Individual Gas Meter, Individual Water Meter, Septic, Sidewalk, Underground Utilities
Roof Type Composition
Garage Yes
Private Pool 1
Building
Lot Description Corner Lot, Cul-De-Sac, Few Trees, Irregular Lot, Landscaped, Lrg. Backyard Grass, Many Trees, Sprinkler System, Subdivision
Story Two
Foundation Slab
Structure Type Block,Brick,Concrete,Fiber Cement,Rock/Stone,Wood
Schools
Elementary Schools Heritage
Middle Schools Briarhill
High Schools Marcus
School District Lewisville Isd
Others
Ownership see agent
Financing Conventional
Read Less Info
Want to know what your home might be worth? Contact us for a FREE valuation!

Our team is ready to help you sell your home for the highest possible price ASAP

©2024 North Texas Real Estate Information Systems.
Bought with Reza Ghanbarpour • Home & Fifth Realty

"My job is to find and attract mastery-based agents to the office, protect the culture, and make sure everyone is happy! "






