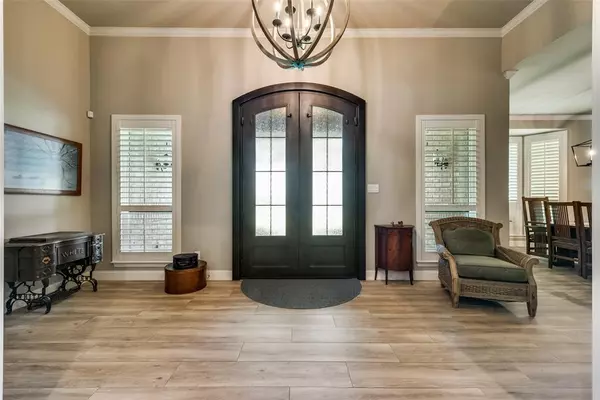$995,000
For more information regarding the value of a property, please contact us for a free consultation.
4 Beds
4 Baths
3,970 SqFt
SOLD DATE : 08/16/2021
Key Details
Property Type Single Family Home
Sub Type Single Family Residence
Listing Status Sold
Purchase Type For Sale
Square Footage 3,970 sqft
Price per Sqft $250
Subdivision Forest Hill Estate
MLS Listing ID 14618771
Sold Date 08/16/21
Bedrooms 4
Full Baths 4
HOA Y/N None
Total Fin. Sqft 3970
Year Built 1992
Annual Tax Amount $12,992
Lot Size 1.006 Acres
Acres 1.006
Property Description
Multiple offers received, sellers request highest and best submitted by Sunday at 5 pm. Renovated, impeccably designed 4 BR, 4 bath, open concept home on over an acre! Chef's kitchen is the heart of the home with 2 oversized quartz islands, subzero fridge, Wolf double ovens, 6 burner gas stove and farmhouse sink. New cabinetry, lighting, flooring and windows. Family room view of the resort style back yard that has expansive patio with electronic screens, 4 infrared heaters, and speakers throughout.Pool has new heater, decking and pebble tech. Master has office, steam shower and 90 gal soaking tub. Home has 2nd master plus a teen retreat! Property is wirelessly monitored.4 car, temp controlled garage with epoxy.
Location
State TX
County Denton
Direction Driving from Flower Mound on 1171 going west, turn left or north on Lusk Lane and it is the house at the top of the hill on the right.
Rooms
Dining Room 2
Interior
Interior Features Built-in Wine Cooler, Cable TV Available, Central Vacuum, Decorative Lighting, Flat Screen Wiring, High Speed Internet Available, Smart Home System, Sound System Wiring
Heating Floor Furnance, Wall Furnace
Cooling Central Air, Electric, Wall Unit(s), Wall/Window Unit(s)
Flooring Ceramic Tile
Fireplaces Number 1
Fireplaces Type Gas Logs
Appliance Built-in Refrigerator, Dishwasher, Double Oven, Gas Cooktop, Microwave
Heat Source Floor Furnance, Wall Furnace
Exterior
Exterior Feature Covered Patio/Porch
Garage Spaces 4.0
Fence Metal, Wood
Utilities Available Aerobic Septic, City Sewer, Concrete
Roof Type Composition
Total Parking Spaces 4
Garage Yes
Private Pool 1
Building
Lot Description Interior Lot, Landscaped, Lrg. Backyard Grass, Many Trees
Story One
Foundation Pillar/Post/Pier
Level or Stories One
Structure Type Brick
Schools
Elementary Schools Bridlewood
Middle Schools Clayton Downing
High Schools Marcus
School District Lewisville Isd
Others
Acceptable Financing Cash, Contact Agent, Conventional, FHA
Listing Terms Cash, Contact Agent, Conventional, FHA
Financing Conventional
Special Listing Condition Aerial Photo
Read Less Info
Want to know what your home might be worth? Contact us for a FREE valuation!

Our team is ready to help you sell your home for the highest possible price ASAP

©2024 North Texas Real Estate Information Systems.
Bought with Billy Vaselo • Keller Williams Realty

"My job is to find and attract mastery-based agents to the office, protect the culture, and make sure everyone is happy! "






