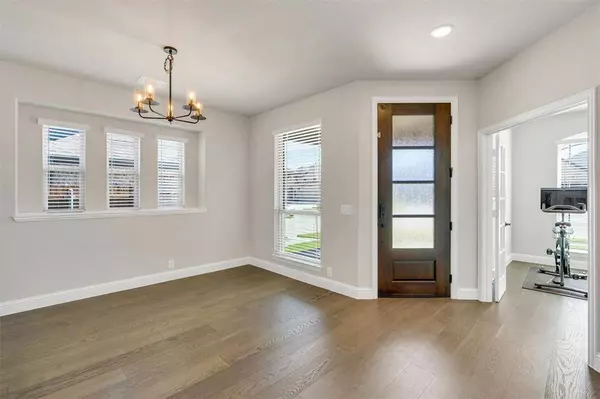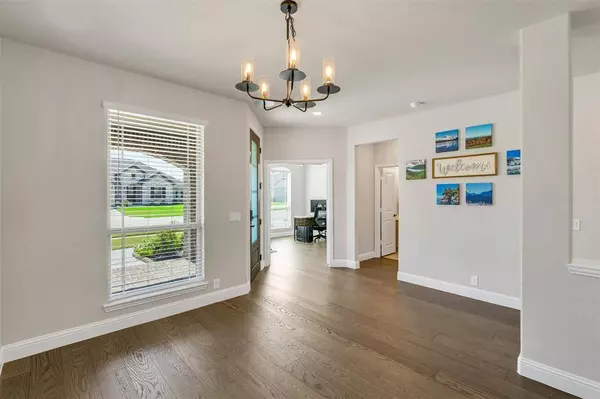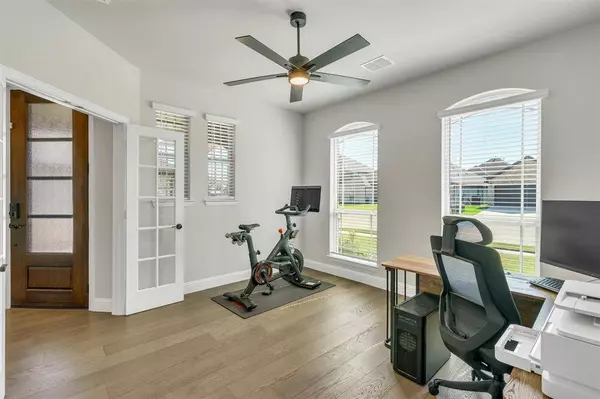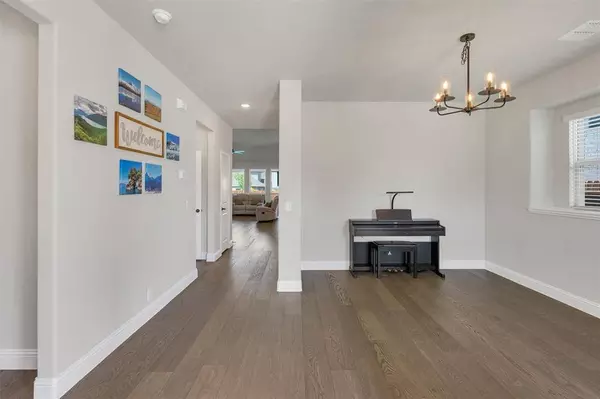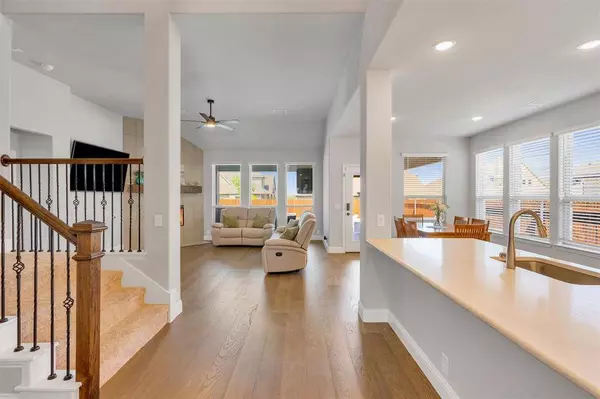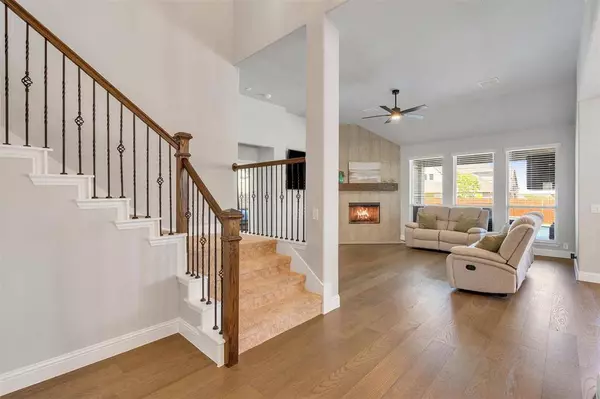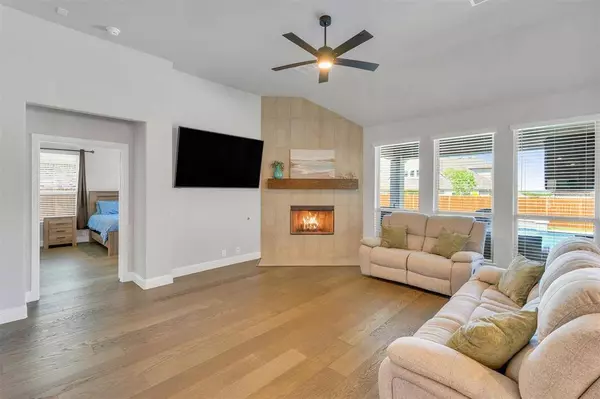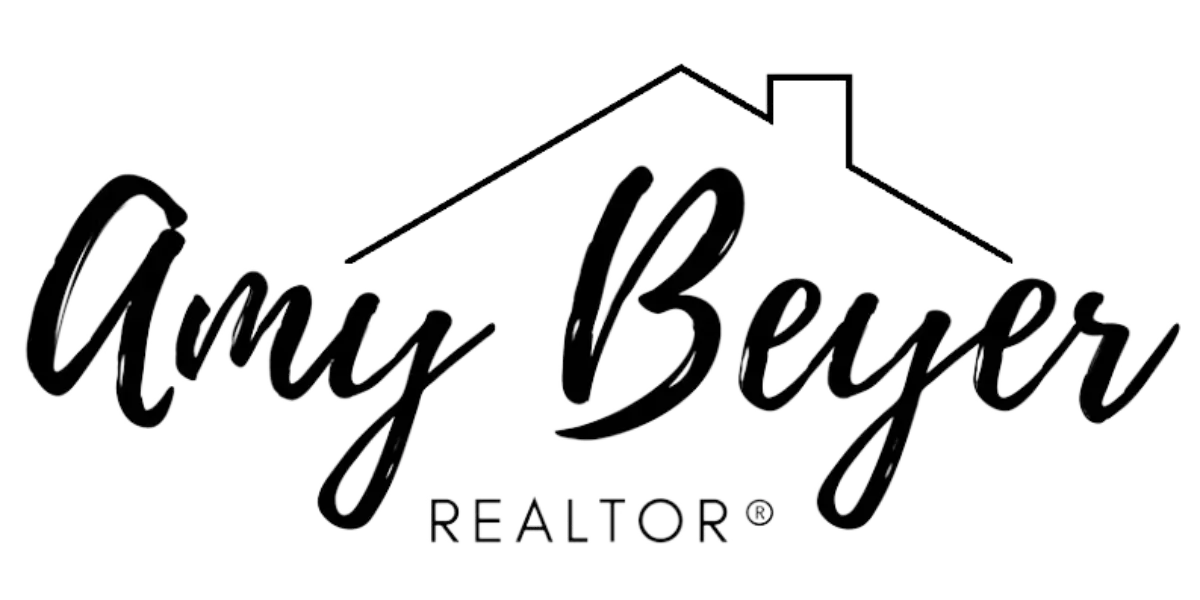
GALLERY
PROPERTY DETAIL
Key Details
Property Type Single Family Home
Sub Type Single Family Residence
Listing Status Active
Purchase Type For Rent
Square Footage 3, 430 sqft
Subdivision Timberbrook Ph 3B-4A
MLS Listing ID 21109536
Style Tudor
Bedrooms 4
Full Baths 3
Half Baths 1
HOA Fees $400
PAD Fee $1
HOA Y/N Mandatory
Year Built 2024
Lot Size 7,797 Sqft
Acres 0.179
Property Sub-Type Single Family Residence
Location
State TX
County Denton
Direction From 114, north on FM 156 approx. 1 mile north of FM 407-W. Timberbrook master-planned community. 2 ways to enter neighborhood: From 1st Street on the south end or Timberbrook Pkwy to the north. Close to Texas Motor Speedway and I-35W. This home is the deal of the century in Justin, TX!
Rooms
Dining Room 2
Building
Lot Description Irregular Lot, Sprinkler System
Story Two
Foundation Slab
Level or Stories Two
Structure Type Brick,Fiber Cement
Interior
Interior Features Granite Counters, High Speed Internet Available, Kitchen Island, Open Floorplan, Pantry, Smart Home System, Vaulted Ceiling(s), Walk-In Closet(s), Second Primary Bedroom
Heating Central, Natural Gas
Cooling Ceiling Fan(s), Central Air, ENERGY STAR Qualified Equipment, Multi Units
Flooring Carpet, Ceramic Tile, Hardwood
Fireplaces Number 1
Fireplaces Type Gas, Masonry, Stone
Appliance Dishwasher, Disposal, Dryer, Electric Oven, Gas Cooktop, Gas Water Heater, Microwave, Double Oven, Plumbed For Gas in Kitchen, Refrigerator, Vented Exhaust Fan, Washer
Heat Source Central, Natural Gas
Exterior
Garage Spaces 2.0
Fence Wood
Pool Gunite, In Ground, Private
Utilities Available City Sewer, City Water, Individual Gas Meter, Individual Water Meter
Roof Type Composition
Total Parking Spaces 2
Garage Yes
Private Pool 1
Schools
Elementary Schools Justin
Middle Schools Pike
High Schools Northwest
School District Northwest Isd
Others
Pets Allowed Yes Pets Allowed, Breed Restrictions, Call, Cats OK, Dogs OK, Number Limit, Size Limit
Restrictions No Smoking,No Sublease,No Waterbeds,Pet Restrictions
Pets Allowed Yes Pets Allowed, Breed Restrictions, Call, Cats OK, Dogs OK, Number Limit, Size Limit
Virtual Tour https://www.propertypanorama.com/instaview/ntreis/21109536
SIMILAR HOMES FOR SALE
Check for similar Single Family Homes at price around $3,750 in Justin,TX

Pending
$2,200
16621 Windthorst Way, Fort Worth, TX 76247
Listed by Michelle Dupre of Coldwell Banker Realty4 Beds 3 Baths 2,702 SqFt
Active
$2,295
16100 Windsong Court, Fort Worth, TX 76247
Listed by Lin Xu of DFW Home5 Beds 3 Baths 2,916 SqFt
Active
$2,100
16429 Porterfield Lane, Justin, TX 76247
Listed by Brittanee Brown of All City Real Estate Ltd. Co4 Beds 2 Baths 1,738 SqFt
CONTACT



